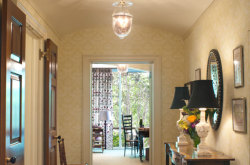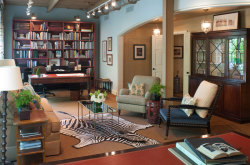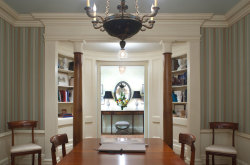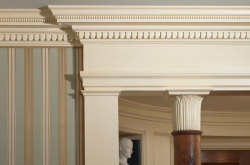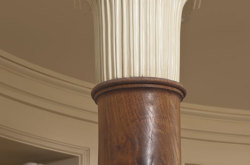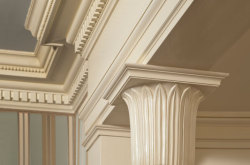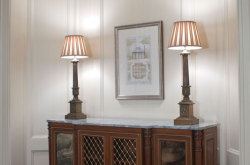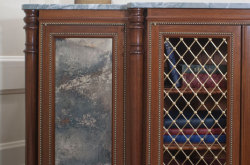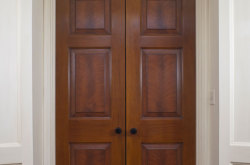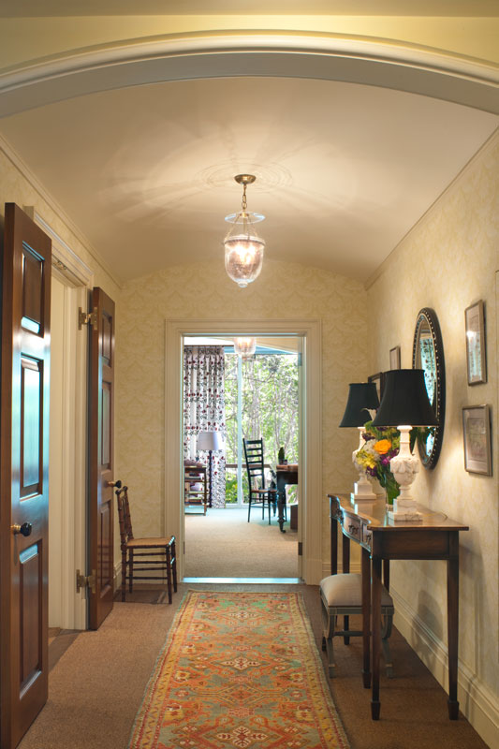
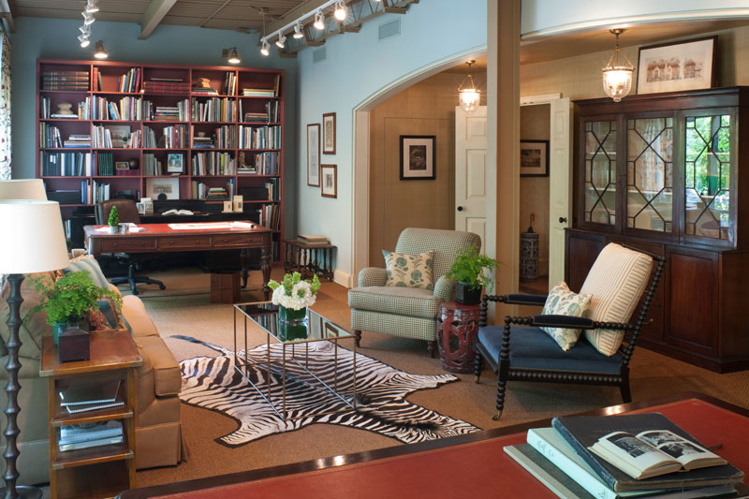
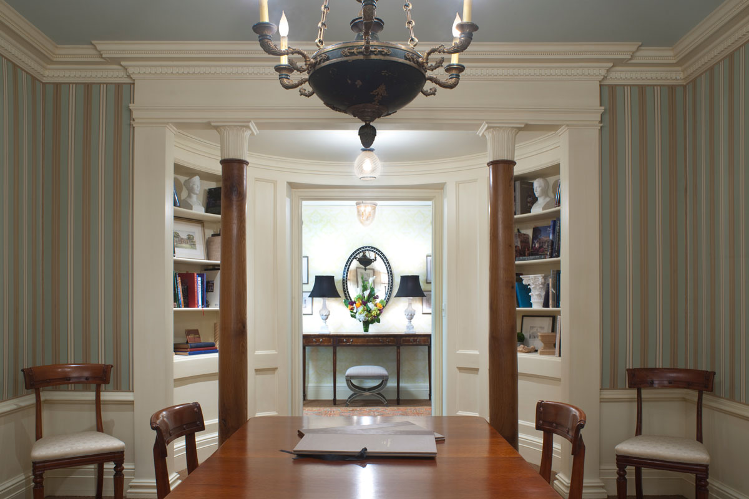
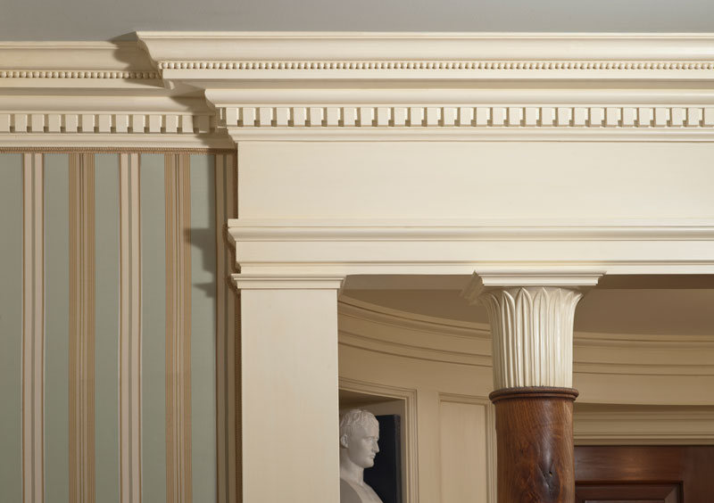
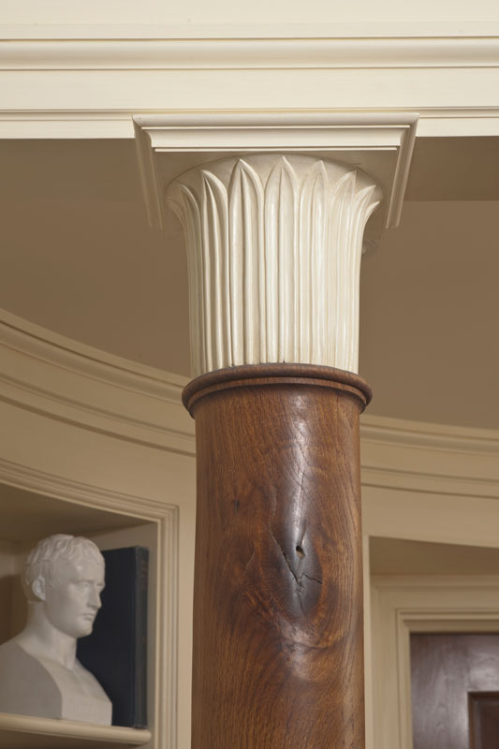
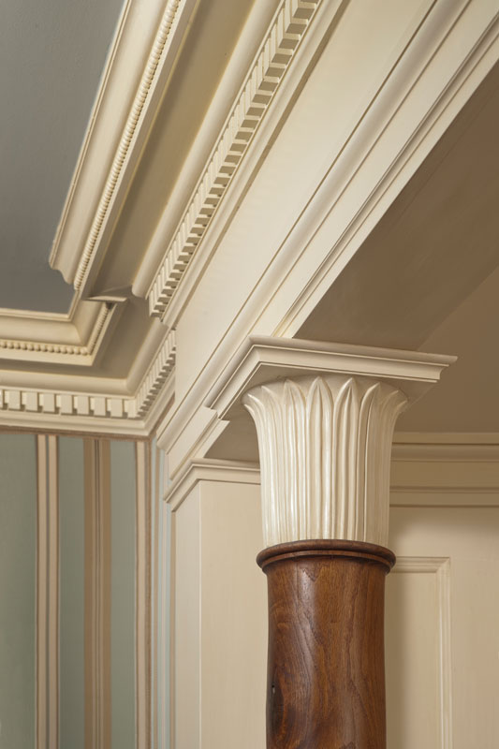
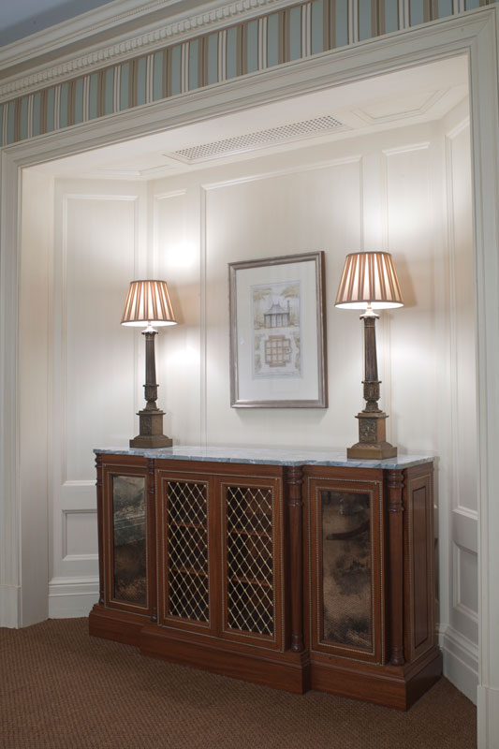
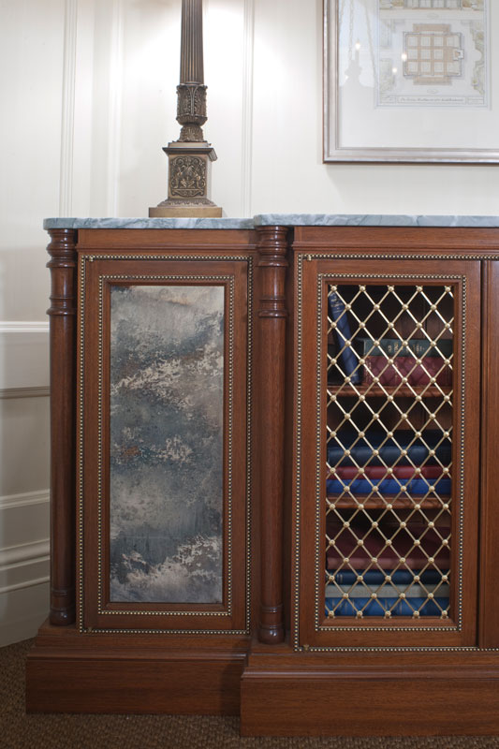
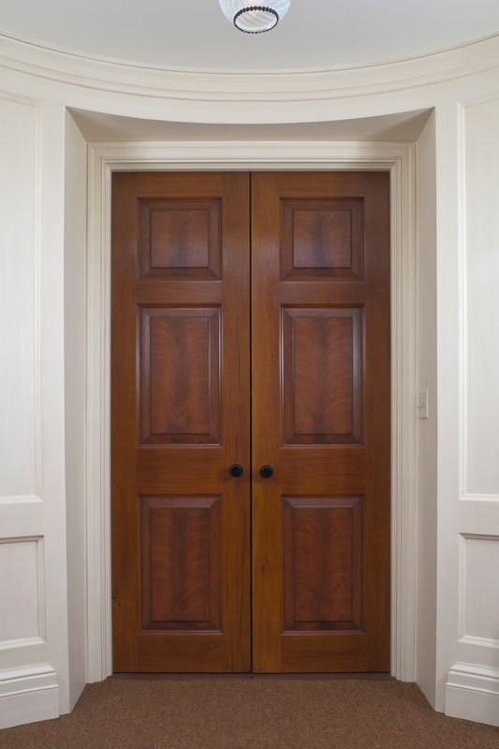
The program for these offices, on the second floor of a loft-style office building, includes an entry hall, conference room, and a generous partner’s office space. Upon entering, a view through the entry hall to a bosque of crepe myrtle trees set in a gravel court is presented through full-height windows. The partners’ office is defined by full-height bookcases that anchor each end of the long room, fronted by facing partner’s desks and with a comfortable seating area in the middle for more informal meetings. Functions in this open space are defined by furniture groupings and serve to reinforce the collaborative spirit of the partnership. The seating group is placed to take in the views of the tree canopy and the floral motif of the drapery softens the commercial storefront window frames. The square conference room is entered from the entry hall through an apsidal space containing curved bookcases carved from poché and framed by turned oak columns with a fumed patina finish supporting carved lotus capitals. A low wainscot, vertical striped wall covering, and an entablature proportionate to the Corinthian order appear to heighten the ceiling. A marble-topped bar cabinet, also designed by the architects, is framed in a paneled “bay window” niche, providing a counter-point to the entry niche opposite. Ancillary spaces, such as the office manager’s offices and storage closets are disguised behind jib doors. The palette of materials used, from glazed wood finishes, wood paneling, glass doorknobs, and seagrass rugs enhance the domestic feel of the offices, blending with the commercial aesthetic of the building’s shell.
