April 13, 2016
The musical term sotto voce is used to describe an intentional lowering of the voice for dramatic effect. If it is not too much of a stretch to imply a musical analogy to architecture – and given the regular use of the words “rhythm” and “accent” to name just two terms pertaining to both music and design, I don’t think it is – there are a number of projects we have encountered over the years that demand sotto voce architecture. That is, where the natural beauty of a landscape is so overwhelming, it demands a strategy of subtlety – of sotto voce.
As an example of this quality, Estancia del Rio is a project of ours conceived in deference to the landscape, indeed entirely of the landscape. The fieldstone and adobe building structures seem to grow from the earth and are woven together by open air viga structures and low stone walls. The Chama River and dramatic desert landscape are the real stars of the show, as it should be.
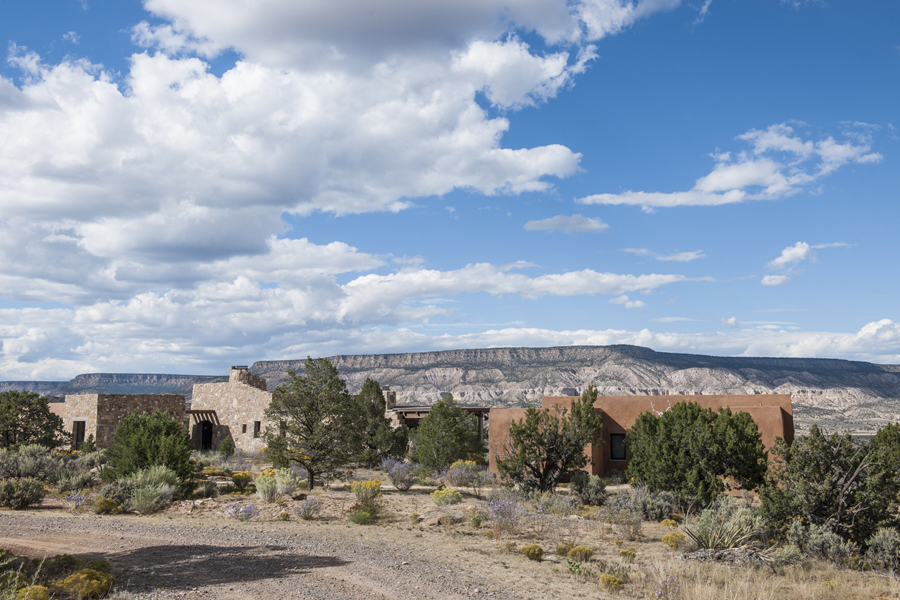
Estancia del Rio view from drive
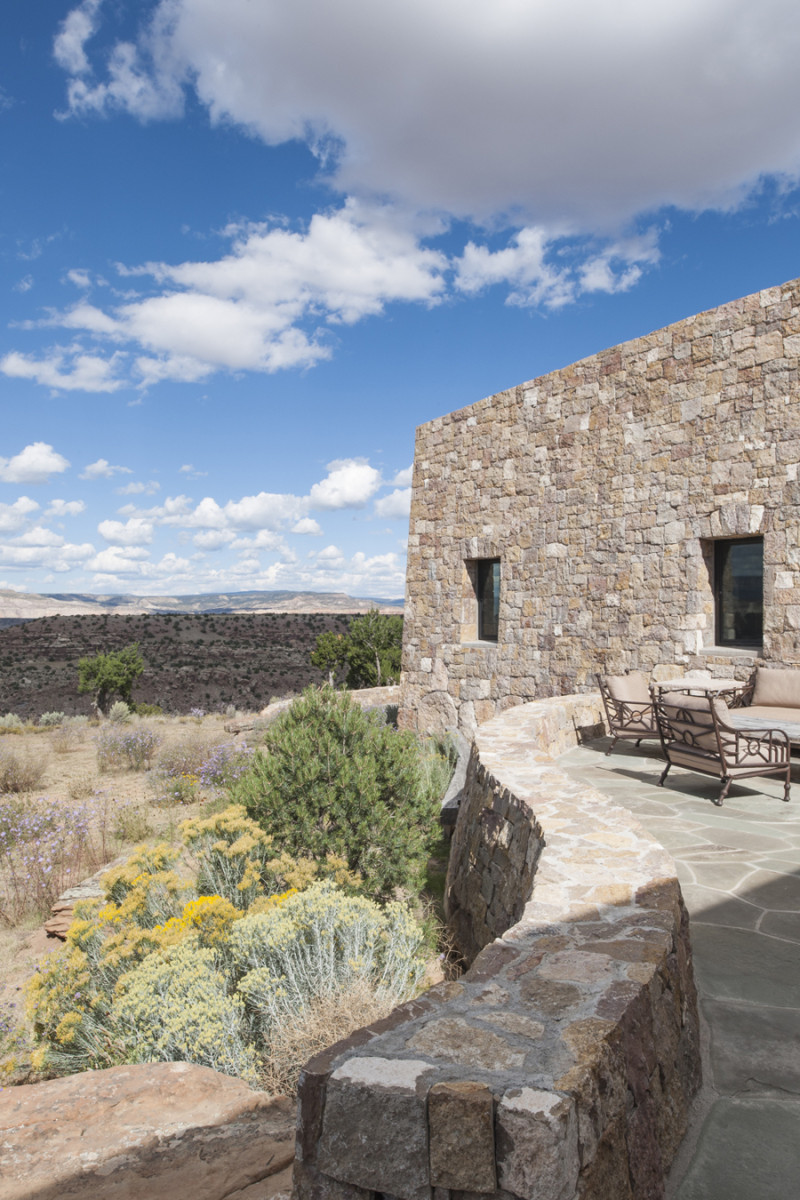
Estancia del Rio stone paved raise patio
Table Rock Ranch, as another example, is a project that perhaps best exemplifies sotto voce as a site strategy, in which the most appropriate idea was to create multiple buildings rather than a single grand architectural gesture in order to respect the beautiful Colorado valley and top-notch trout fishing stream that runs through it.
We were happy to hear these thoughts echoed in a recent article for Dorado Magazine by author Jamie Gillin, about her recent tour of Table Rock Ranch. Bill Curtis describes how the visual impact of the buildings was deliberately suppressed in order to “let the valley win.” Long views down the valley, coupled with epic fishing and buildings at different scales that could tolerate many different kids of use, support the ranch functioning for both family and business retreat events.
Continuing the musical analogy, Curtis quipped: “Architecture is like a guitar – it can be in tune or it can be out of tune. When everything is dialed in to a specific place, architecture gives you a chance to better understand where you are.”
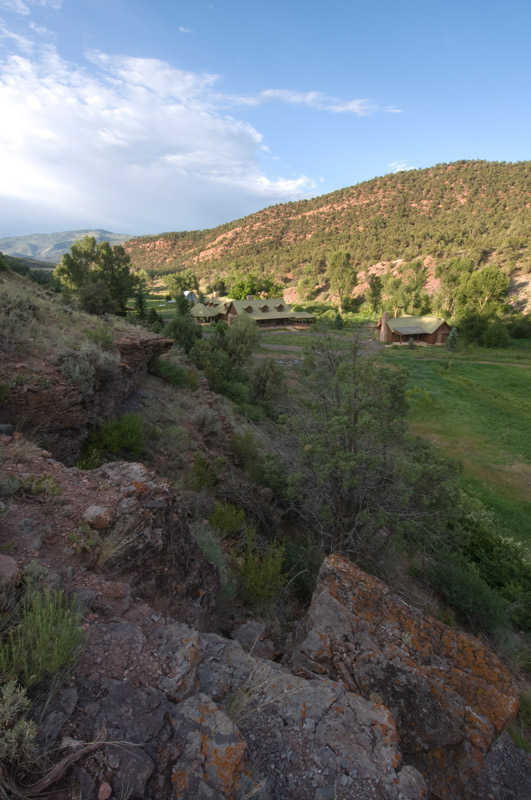
Table Rock Ranch setting
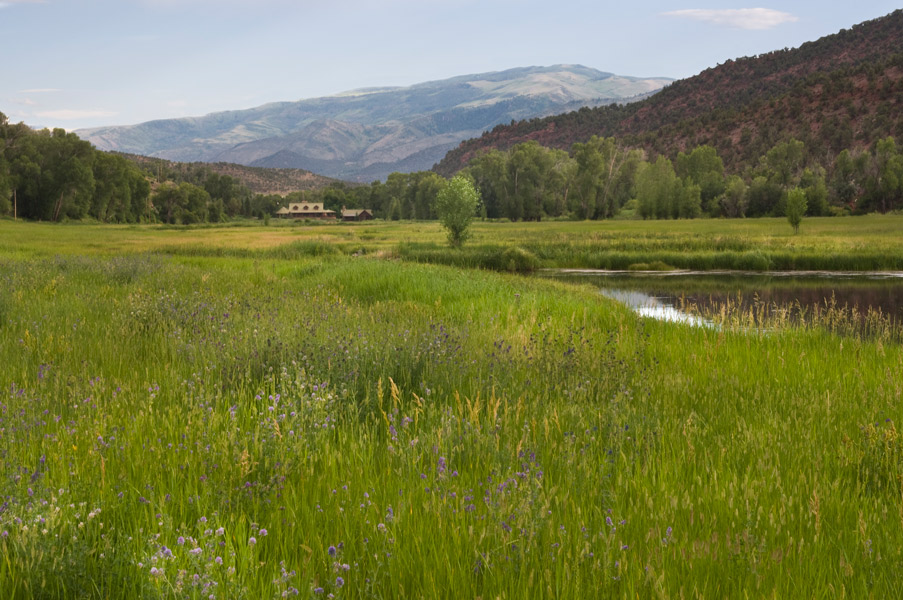
Table Rock Ranch setting
March 31, 2016
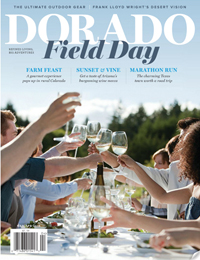
Author Jamie Gillin ventured to a quiet Colorado valley for a look at the architecture, interiors, and top-notch trout fishing stream that make Table Rock Ranch a comfortable family and business retreat. We are delighted by Gillin’s insight into the place, with a good read on the motivations behind an architectural strategy of subtlety.
Gillin writes: “The designers took inspiration from trout fishing and the rituals and etiquette around it to craft an architecture that feels delicate, right, and refined, and sits gently on the land.”
Visit our News page to read the entire article.
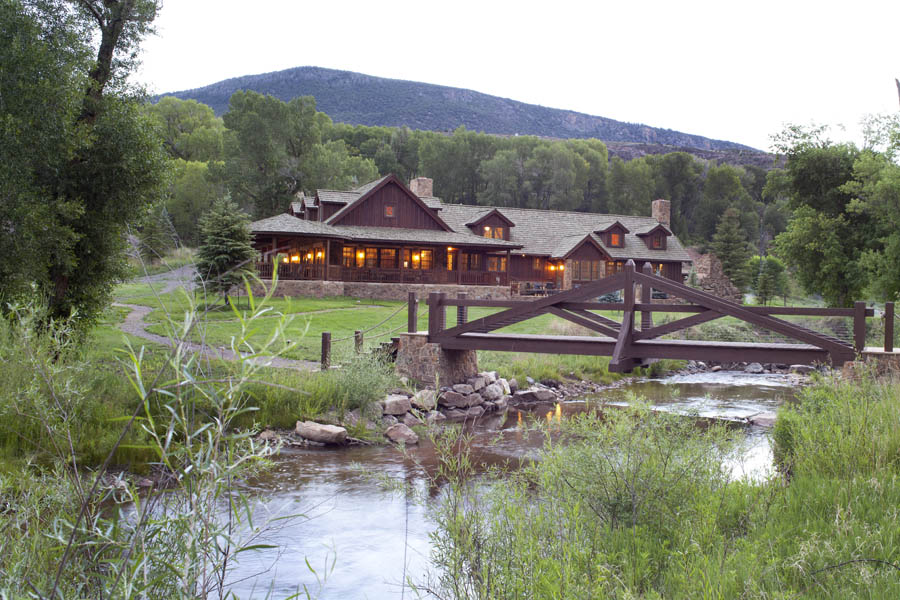
Table Rock Ranch view from stream to residence
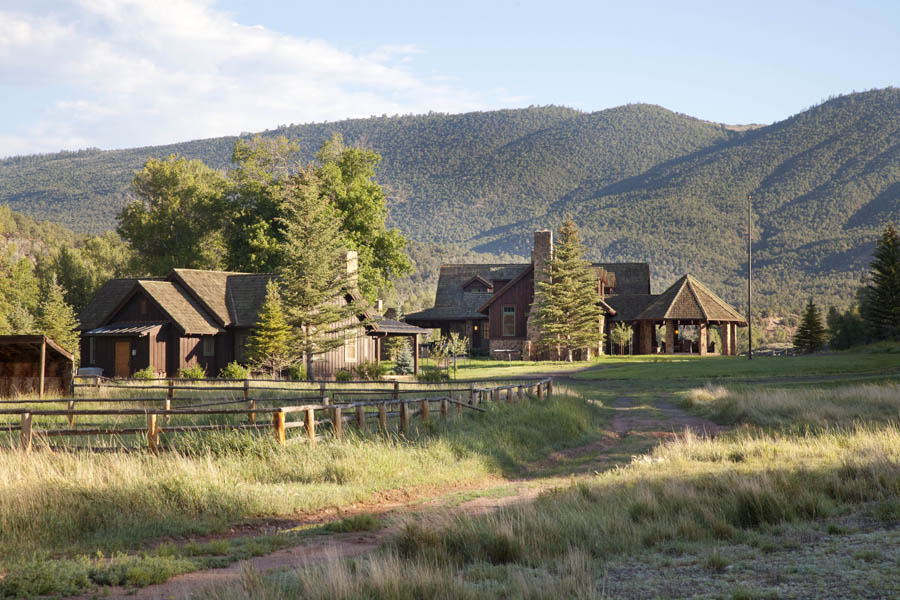
Table Rock Ranch grounds
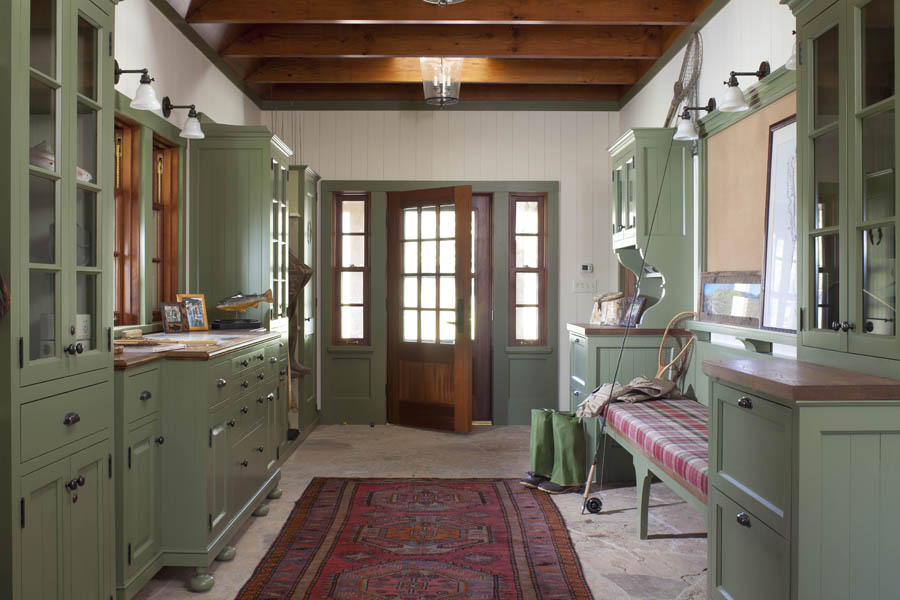
Table Rock Ranch mud room
Interiors by Ashley Campbell and Gail Mahoney; Photography by Emily Minton Redfield
January 05, 2016
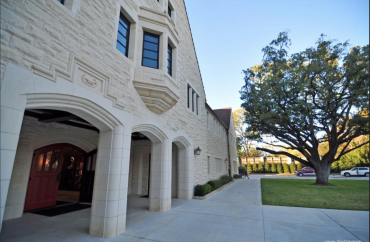 A recent article by Paul Takahashi in the Houston Business Journal showcases St. John’s School Campus Center and explains the thought and inspiration behind the project. A comprehensive slideshow includes photos of some of the secondary spaces that are now in use by the school.
A recent article by Paul Takahashi in the Houston Business Journal showcases St. John’s School Campus Center and explains the thought and inspiration behind the project. A comprehensive slideshow includes photos of some of the secondary spaces that are now in use by the school.
For a closer look at the origin of the design see Headmaster Mark Desjardins along with Bill Curtis and Russell Windham’s discussion and early walkthrough of the project from the St. Johns School Opportunity of a Lifetime video.
December 07, 2015
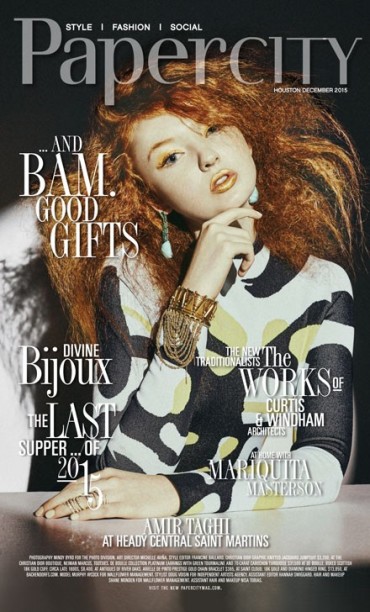 Paper City featured this writeup of Curtis & Windham and the new St. John’s Campus Center in their December issue. See the entire article here, plus a bonus slideshow.
Paper City featured this writeup of Curtis & Windham and the new St. John’s Campus Center in their December issue. See the entire article here, plus a bonus slideshow.
October 23, 2015
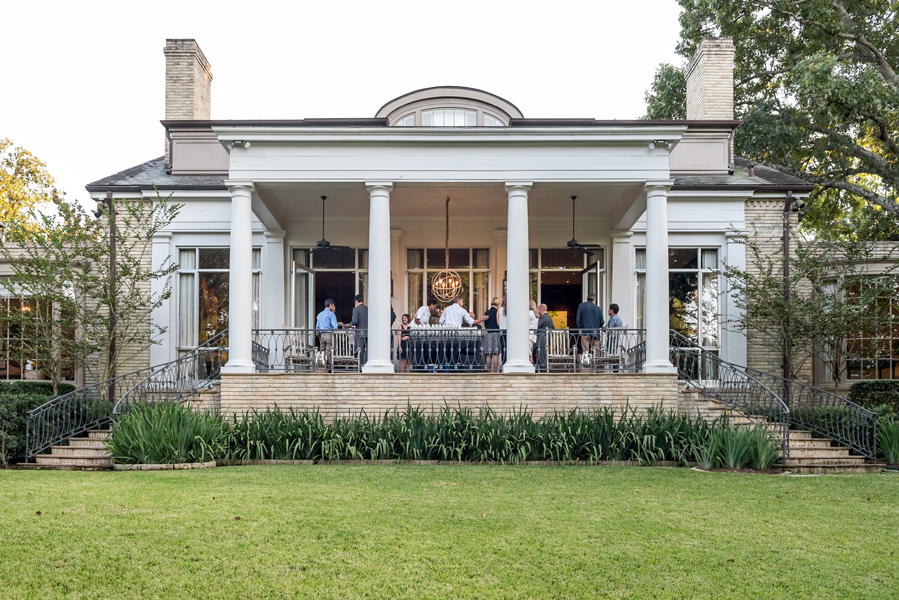
Friday evening reception in the home of Glen Gonzalez and Steve Summers designed by John Staub
The 2015 John Staub Awards events were kicked off this weekend with a Friday evening cocktail reception in the home of Glen Gonzalez and Steve Summers. Mingling about the backyard porch and pool and the elegant interiors of the John Staub-designed home, award winners and The Institute of Classical Architecture & Art, Texas Chapter members alike enjoyed cocktails and hors d’oeuvres, catered by Claire Smith of Canopy.
On Saturday, members and award winners were hosted at La Colombe d’Or Hotel and Restaurant for a luncheon where the awards were presented by ICAA Texas board members. Hosted this year in Houston by the Texas Chapter of the ICAA, the 2015 John Staub Award events were planned and coordinated by our own Megaran Morris and Austin Wilson of Curtis & Windham Architects along with ICAA Texas Chapter Coordinator Valerie Wood. Many thanks to these individuals and our generous sponsors for a memorable pair of events!
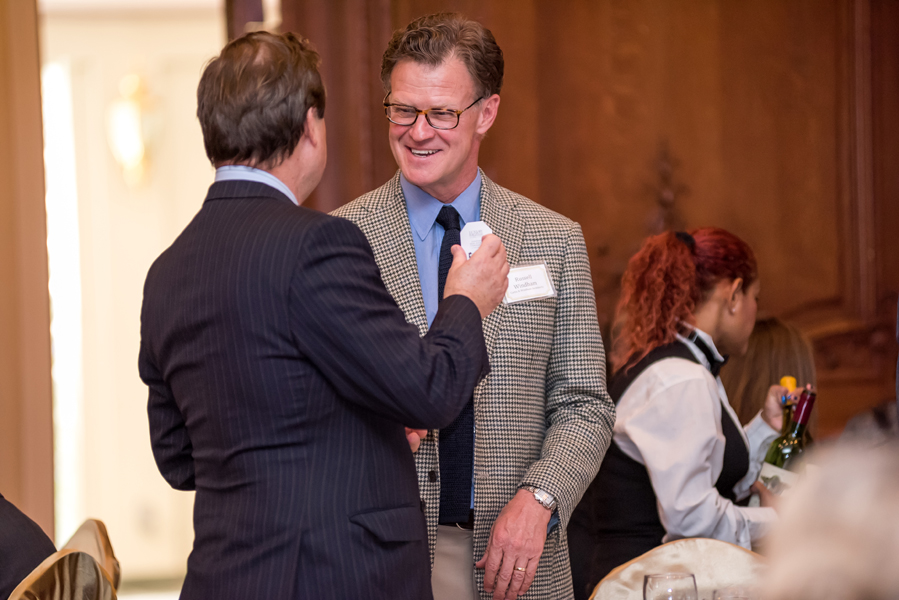
2015 John Staub Awards
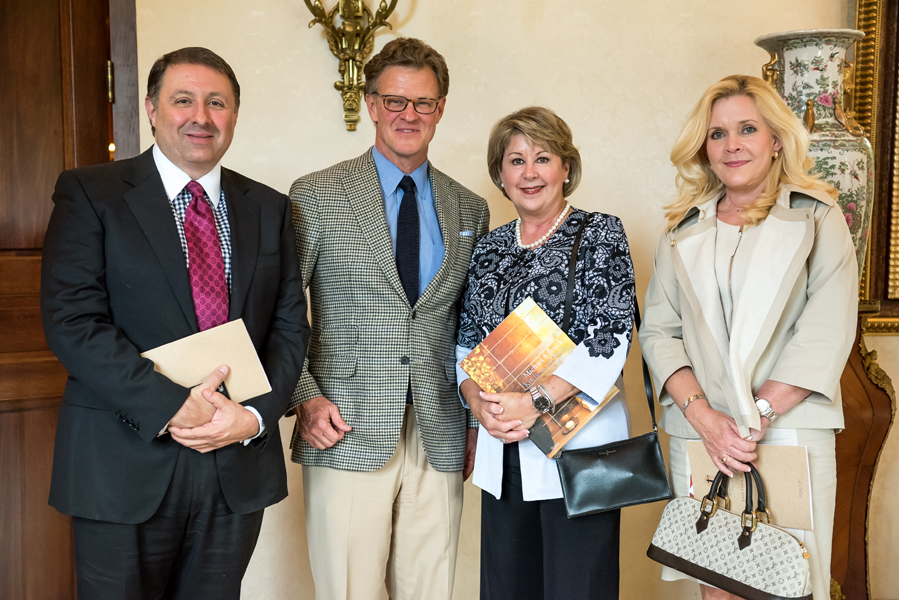
John Staub Awards 2015
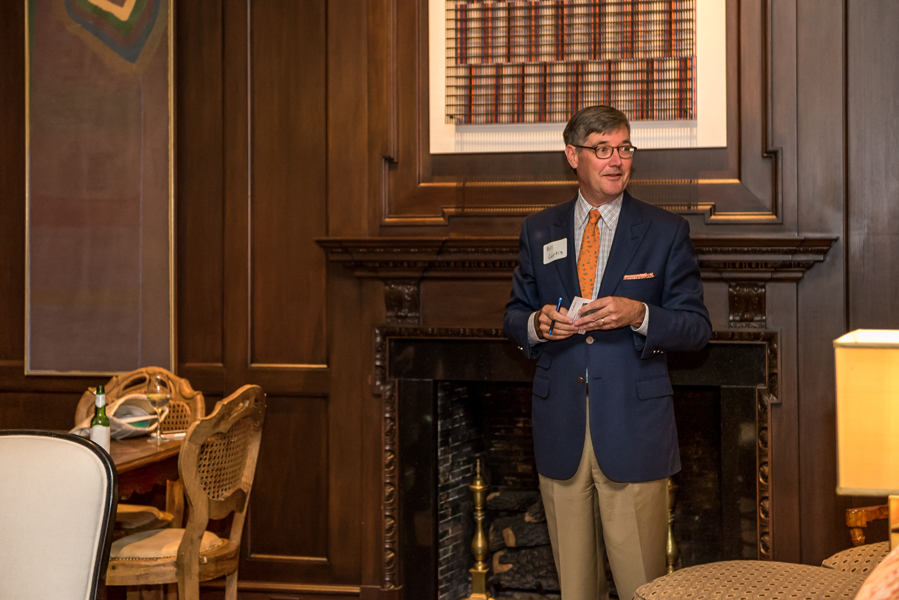
Bill Curtis at the 2015 John Staub Awards.
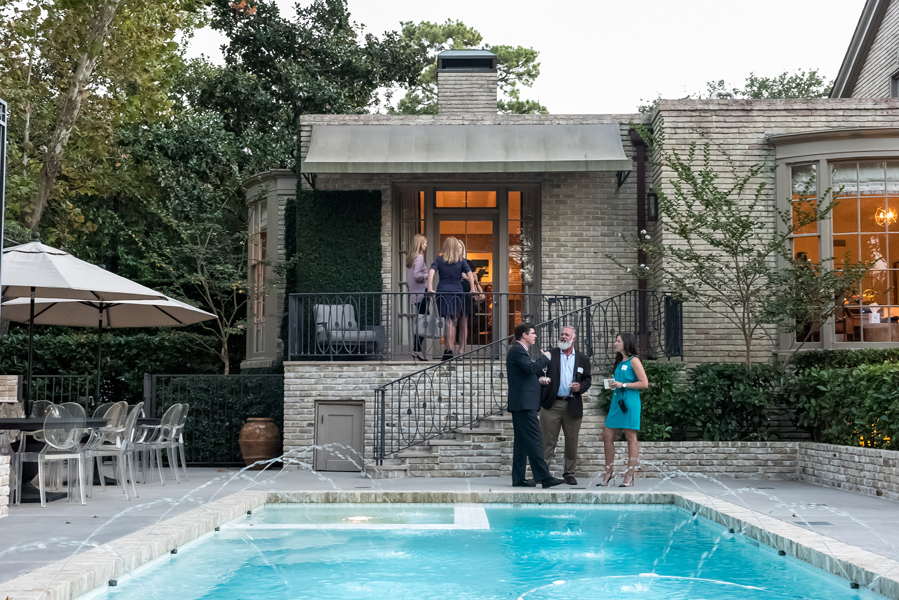
2015 John Staub Awards
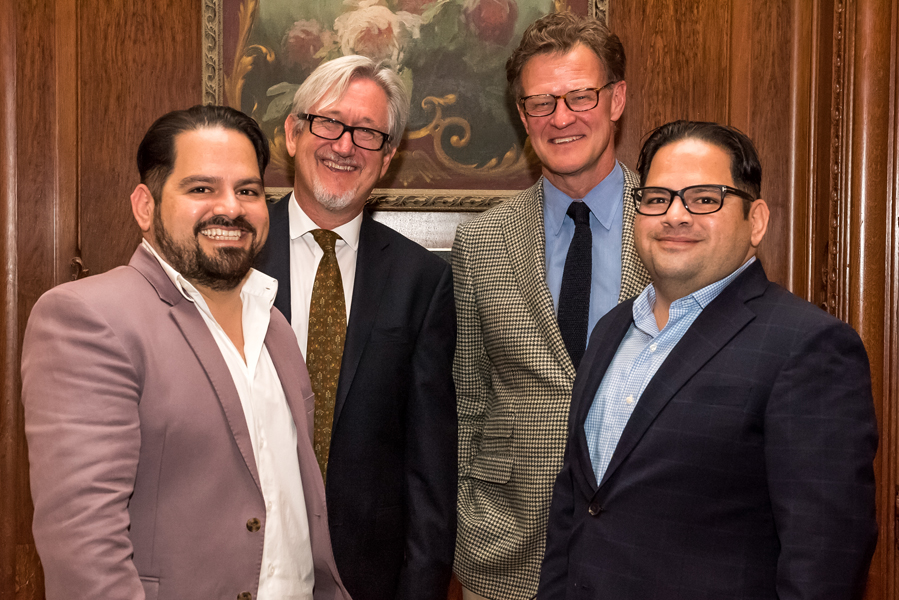
Russell Windham and colleagues at the 2015 John Staub Awards.
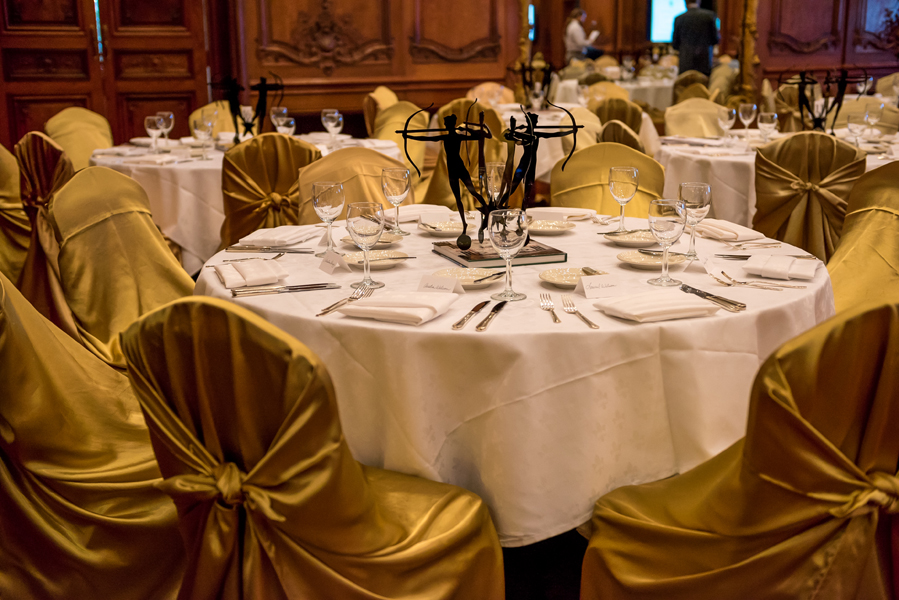
2015 John Staub Awards, table setting.
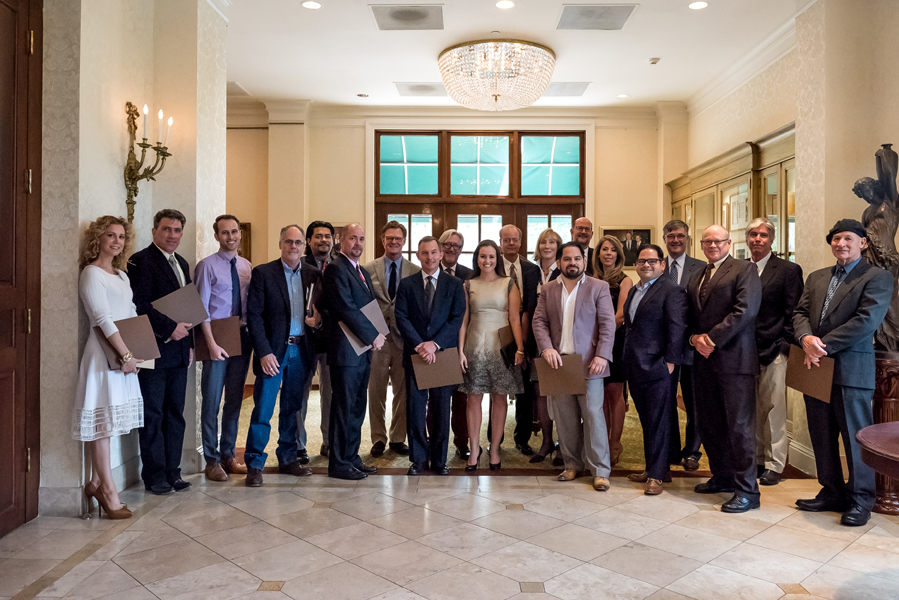
2015 John Staub Award Recipients








 A recent article by Paul Takahashi in the
A recent article by Paul Takahashi in the 







