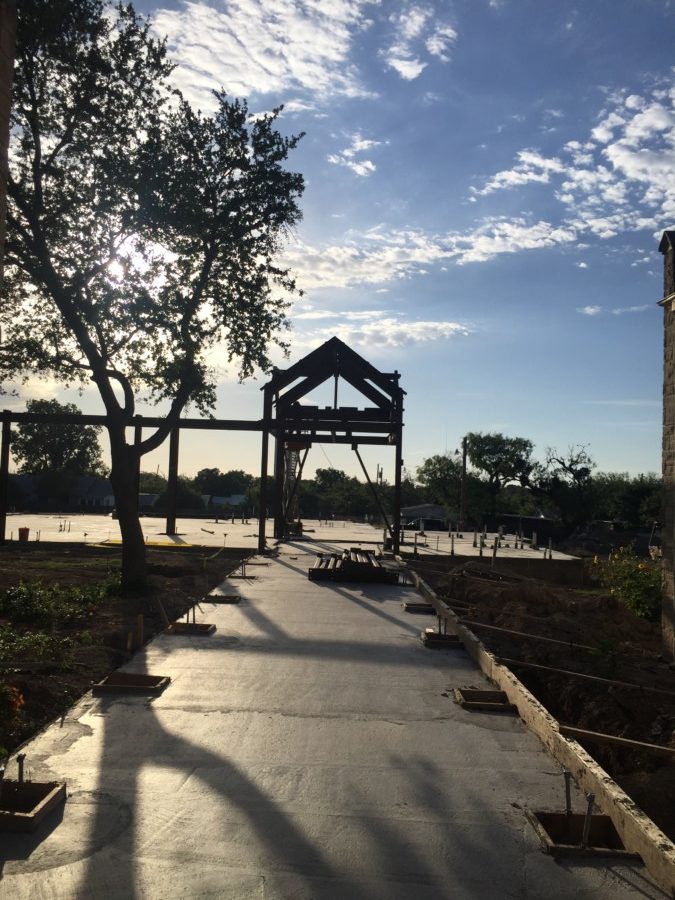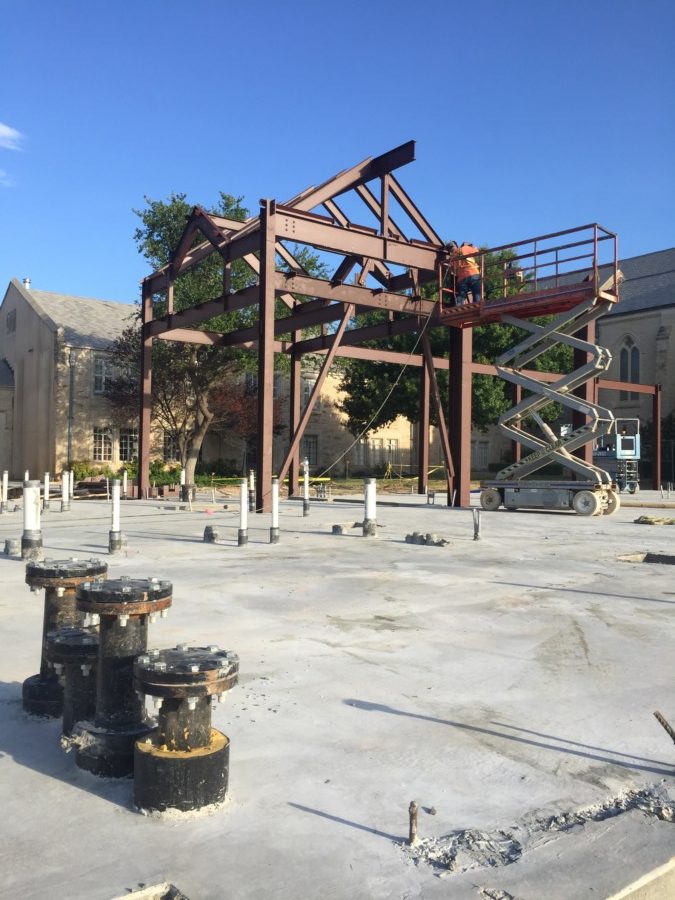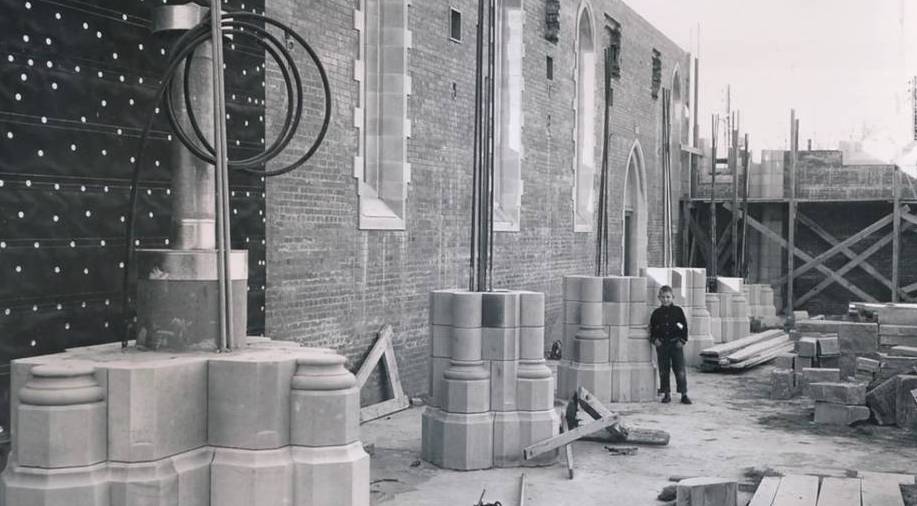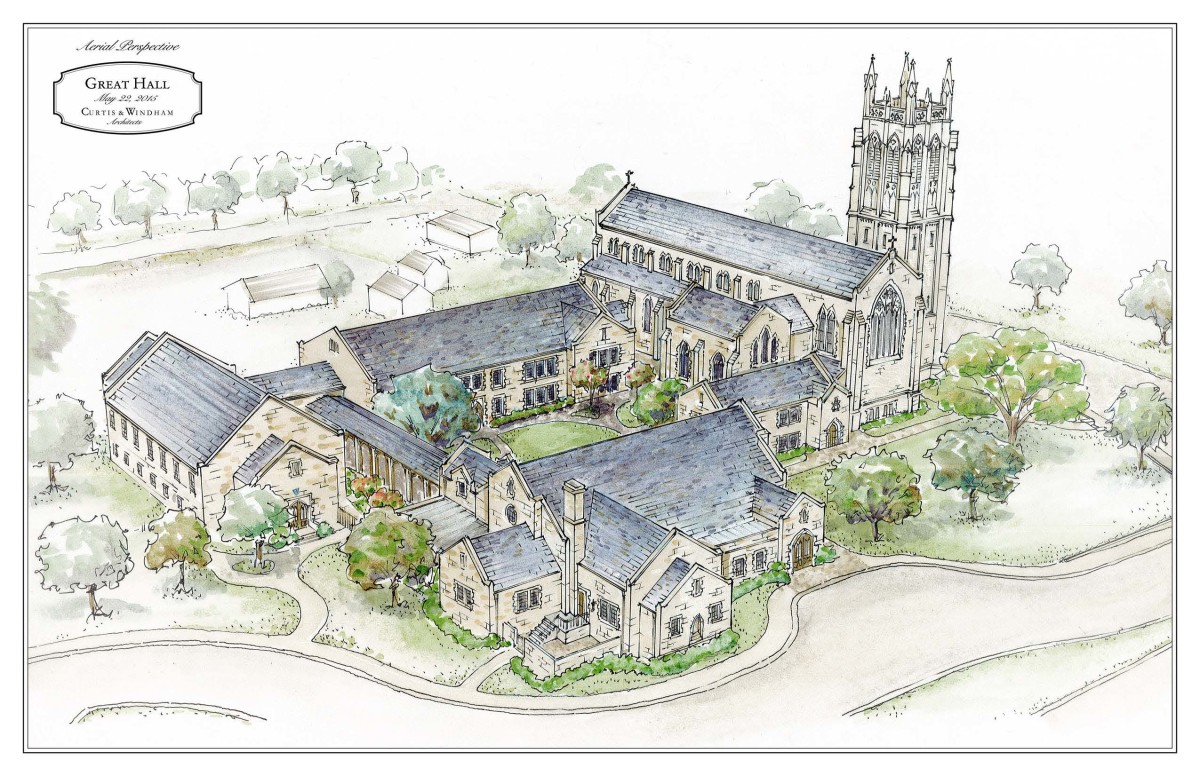Community & Tradition: Gerhart Hall at the Church of the Heavenly Rest
July 19, 2016
Work on the addition to the Church of the Heavenly Rest campus is underway. Commissioned to design a new building, Gerhart Hall, we saw an opportunity to create a new heart for the church campus while re-working the circulation of cars and pedestrians. The strategic placement of the new Gerhart Hall transforms an L-shape building wing into a U-shape, creating a welcoming interior central courtyard.
The original architect of the church, Philip Frohman, built over 50 churches and cathedrals in the United States over the course of his career. These famously included the grand Washington National Cathedral. The Church of the Heavenly Rest, a smaller project in Abilene, Texas still received the gift of his skill and careful attention. He designed the original structure with load-bearing Texas Leuders limestone. The new Gerhart Hall maintains the beautiful and complex limestone exterior, while speeding up construction by buttressing the structure with a steel frame. Once the steel structure is complete, the stone masonry and timber trusses, detailed to match the church, will be put in place and the new will blend seamlessly with the old. As the Church of the Heavenly Rest’s campus grows to support its community, it continues to honor tradition and its architectural origins.
Also view the Church of the Heavenly Rest’s website for a wonderful video and construction updates.



