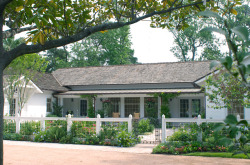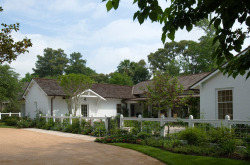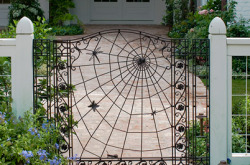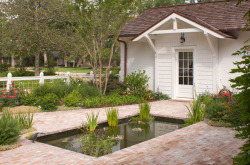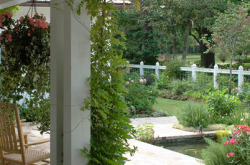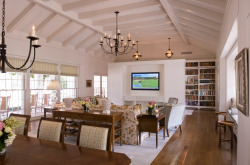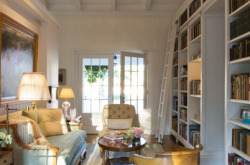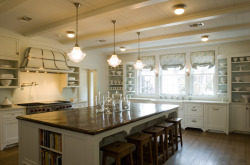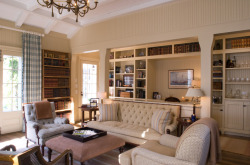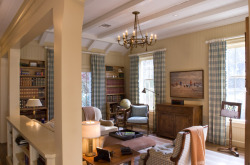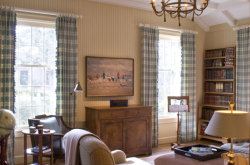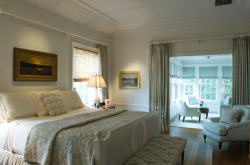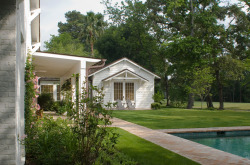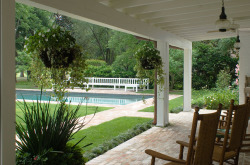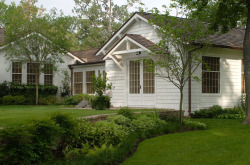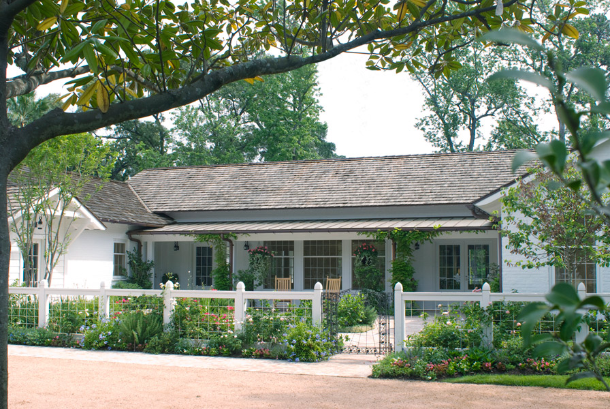
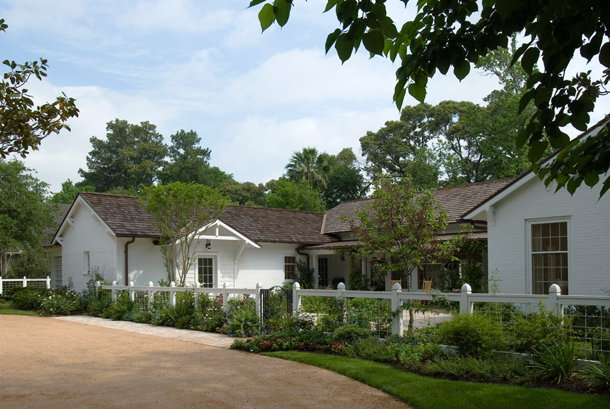

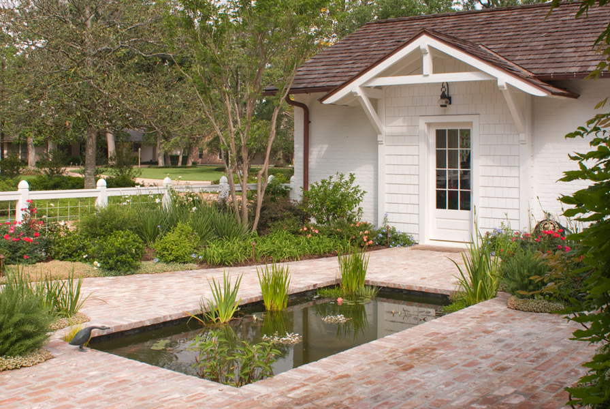
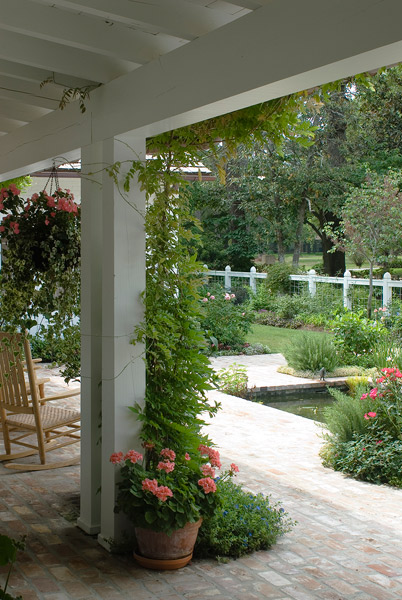
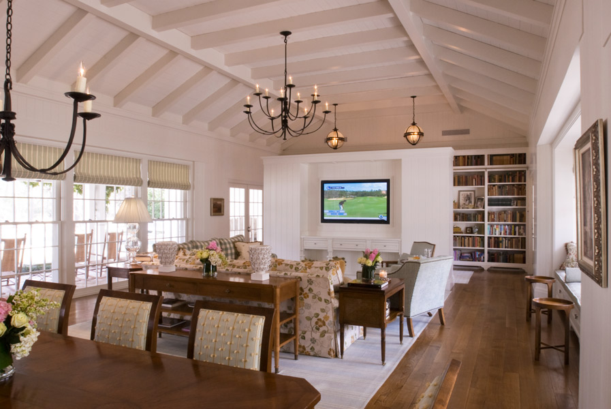

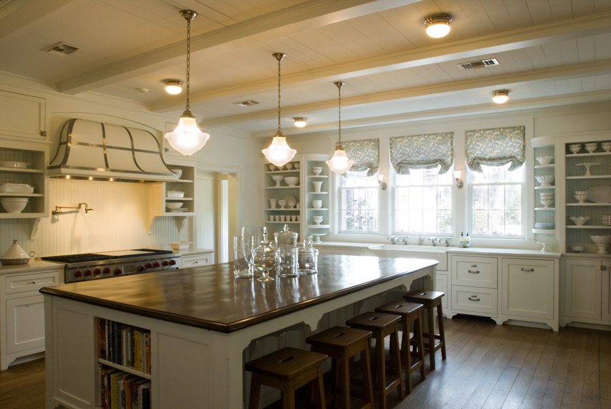

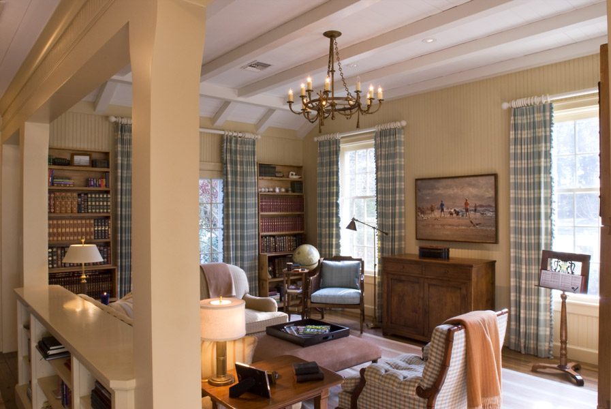
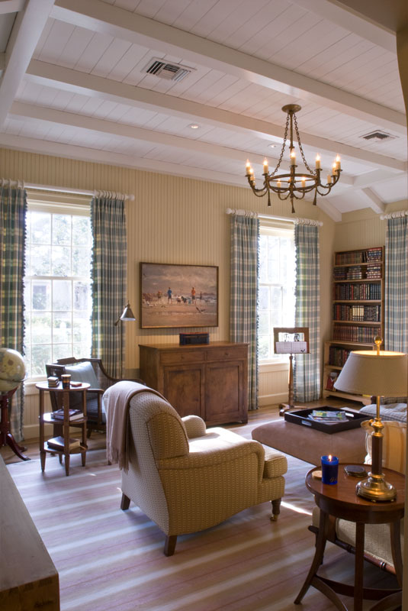
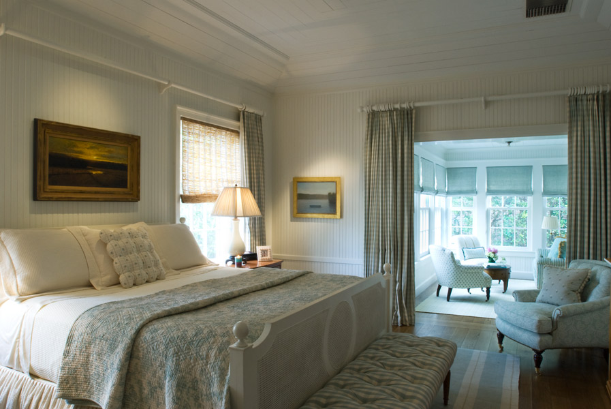
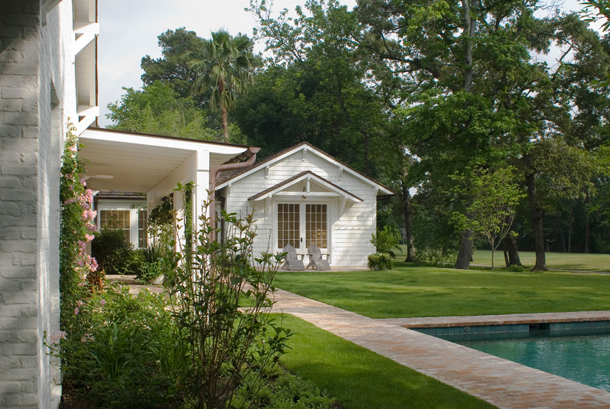
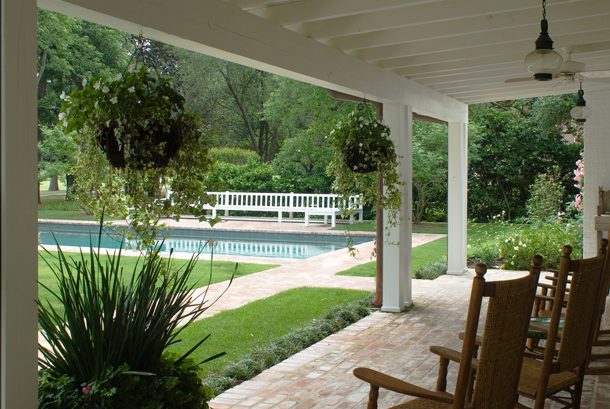
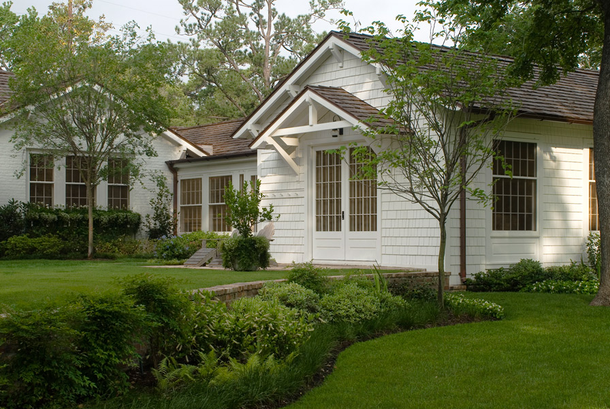
Bonney Brier Residence & Gardens
The unpretentious detail and simple plan of this single story house make for a comfortable and welcoming residence.
Set in a lush landscape of varied garden spaces, the house enjoys views to the adjacent fairway. A gravel entry court with a koi pond is a welcoming transition from the street into the house, in which the primary rooms share a single volume. Bedrooms are distributed in wings to either side of the main spaces, and multiple openings encourage views to the gardens. Interiors are comfortably furnished for a young family, with a collection of antiques in the mix. Exterior walls vary in texture from wood siding to brick, all painted a uniform shade of white that unifies the structure and suggests alterations and enlargement of the residence over time.
This project represents a comprehensive design by Curtis & Windham that includes architecture, landscape architecture, and interior design. The house was awarded a John Staub Award in 2012.
