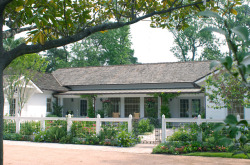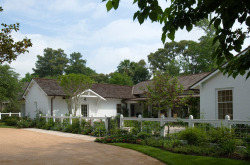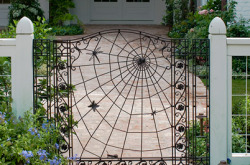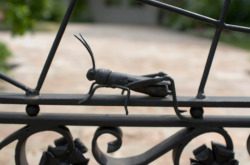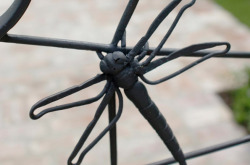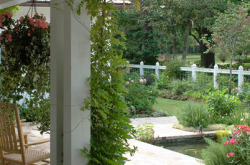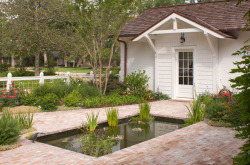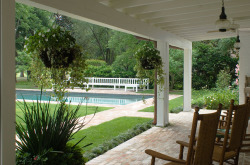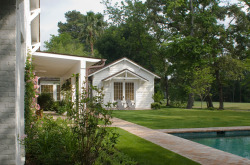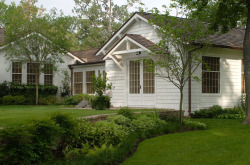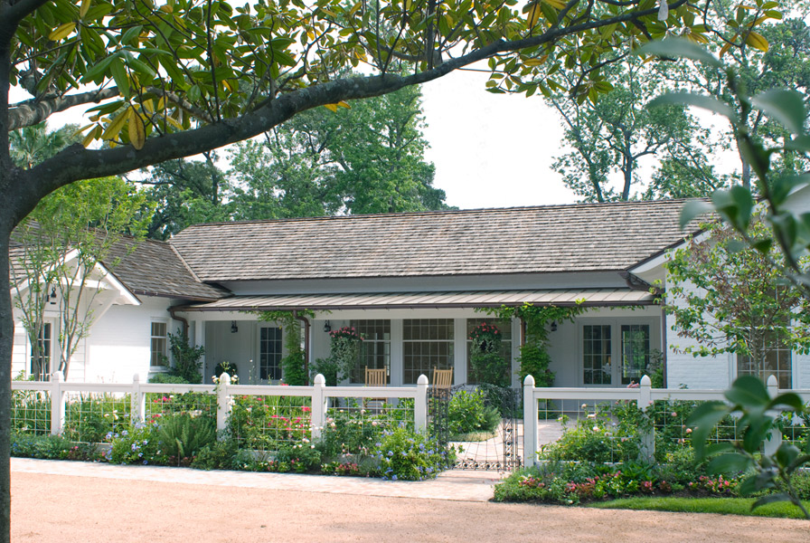
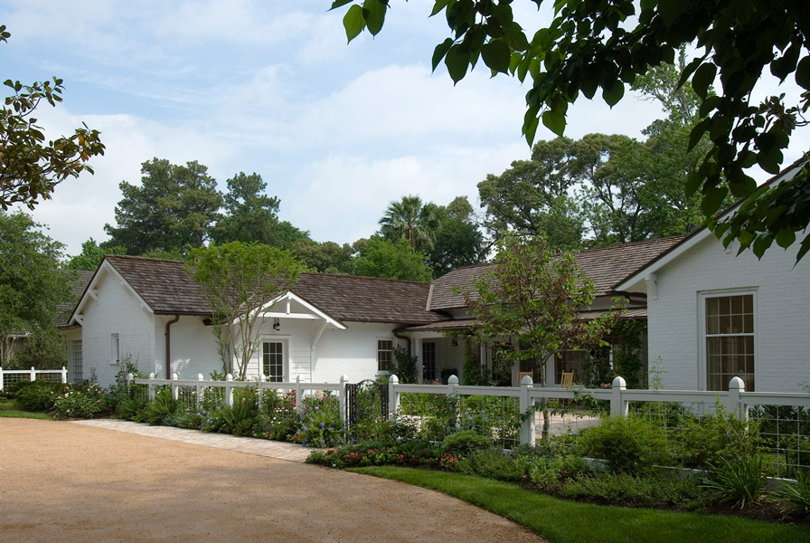

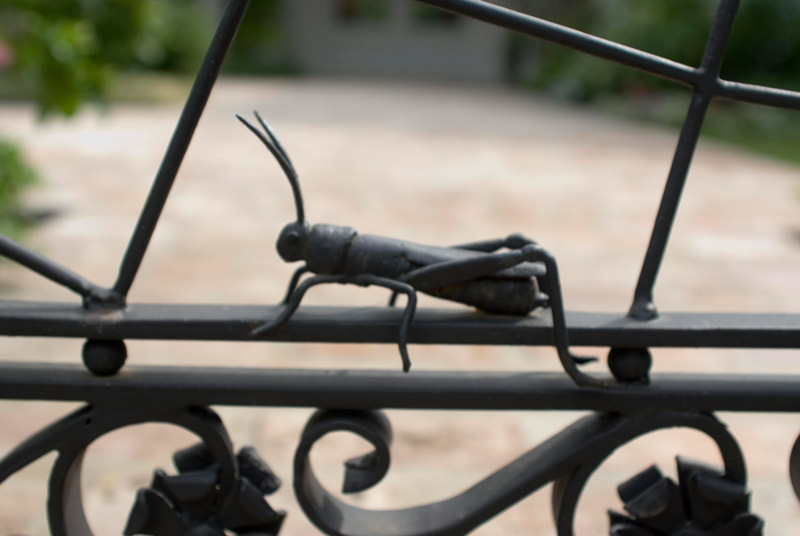
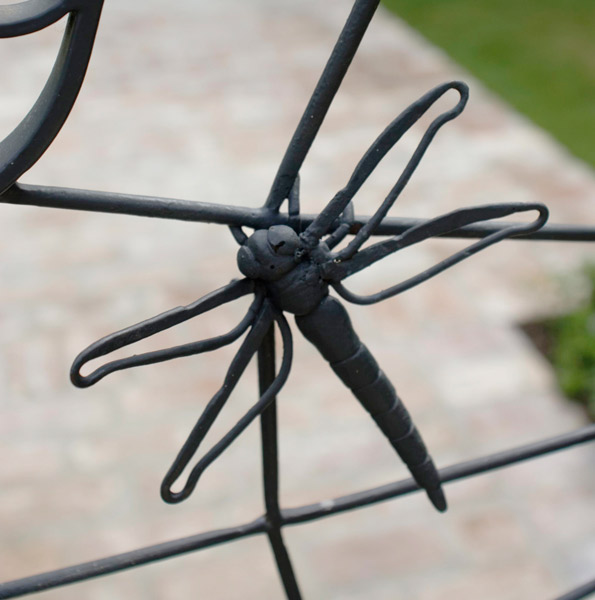
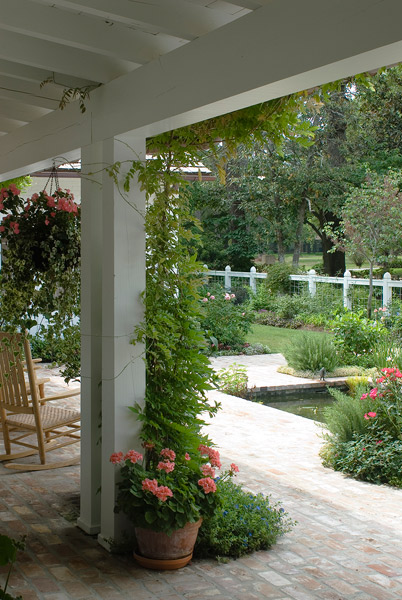
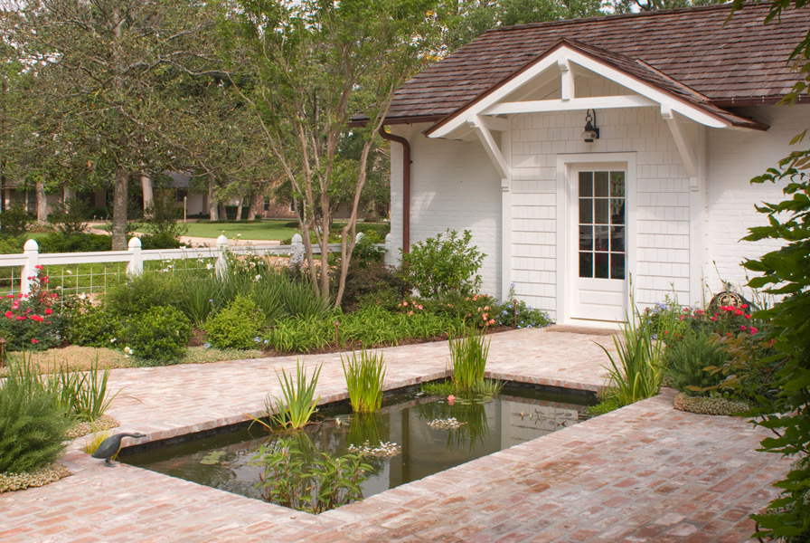
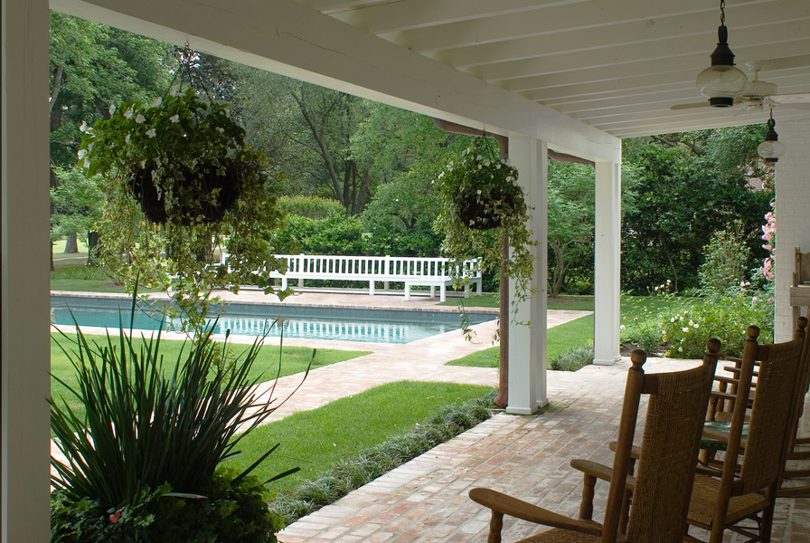
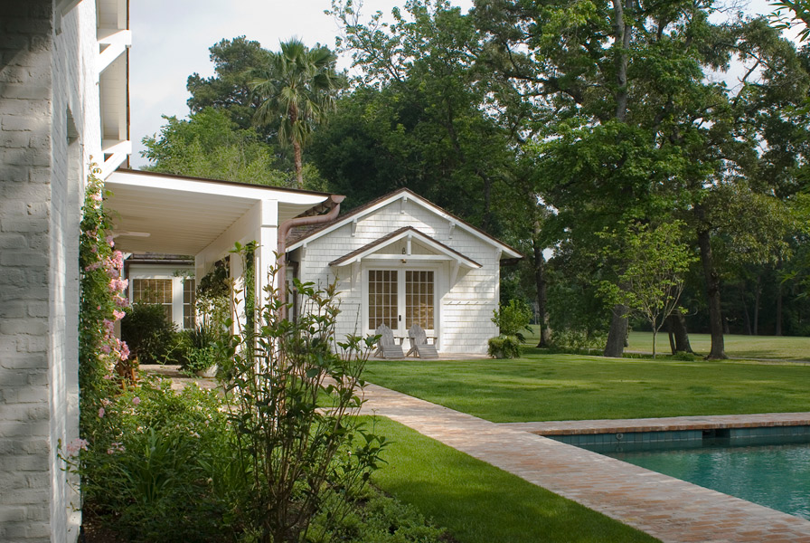
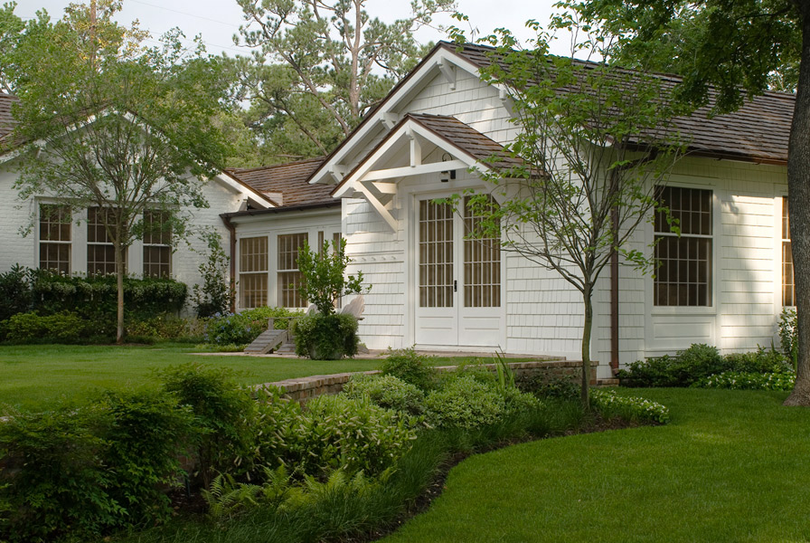
Bonney Brier Gardens
Although the lot itself is not large, borrowed views from within the site to the adjacent golf course give the impression of a much larger property.
The placement of the house organizes two outdoor spaces: a garden of native blooms and koi pond in the front, and a verdant lawn with a brick-lined pool in the back. Doing away with a formal entry to the house, the tightly planted formal garden and low-slung porch act as an exterior anteroom that opens directly through pairs of French doors into three formal rooms beyond. In contrast to the front garden, the back landscape is planted in a naturalistic manner, complementing the pool and blending with the fairway beyond.
Architecture and interior design is by Curtis & Windham Architects – View the comprehensive project.
