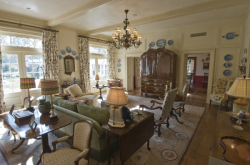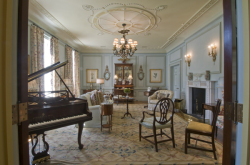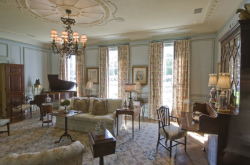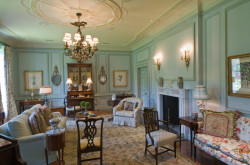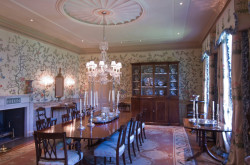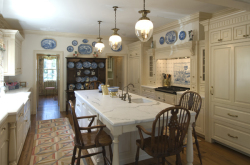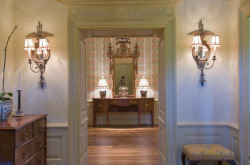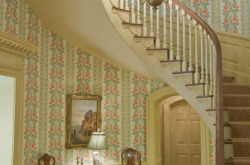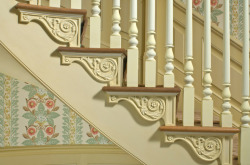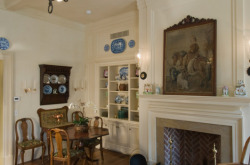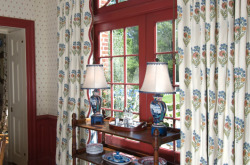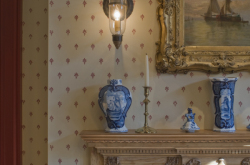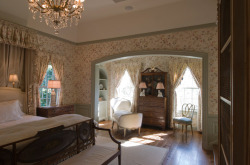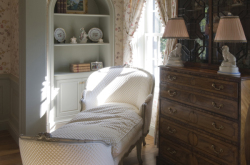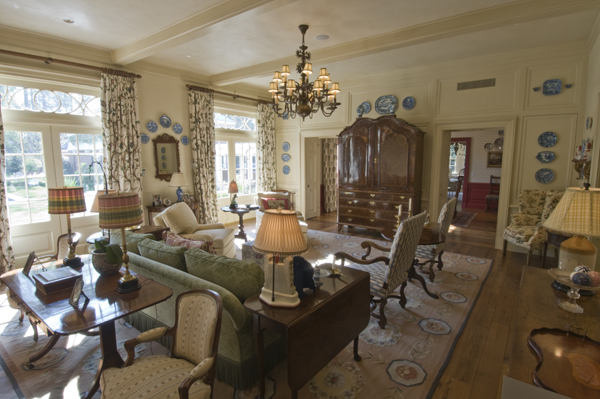
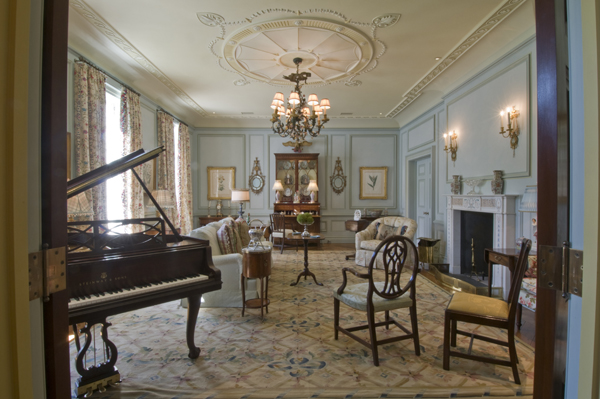

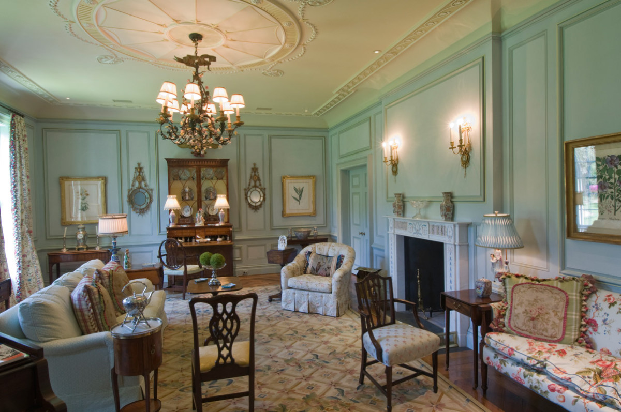
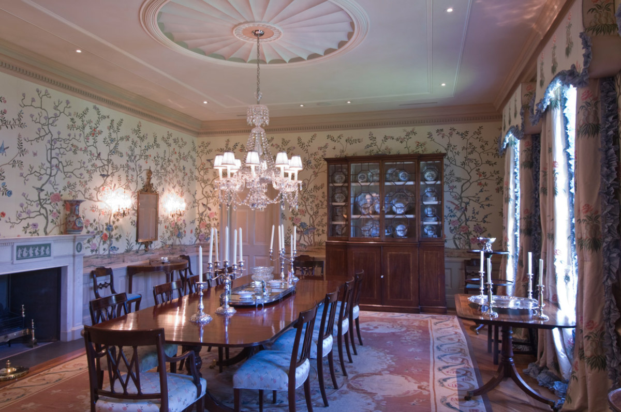
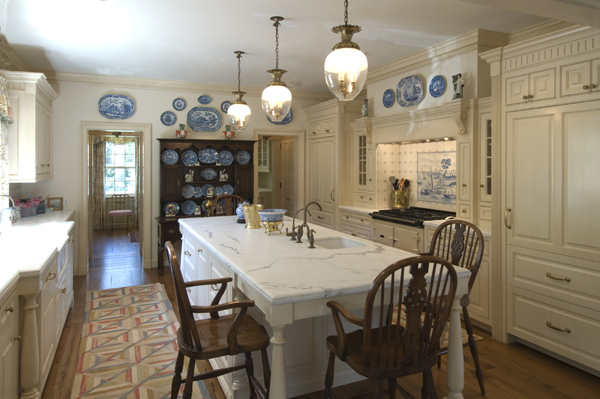
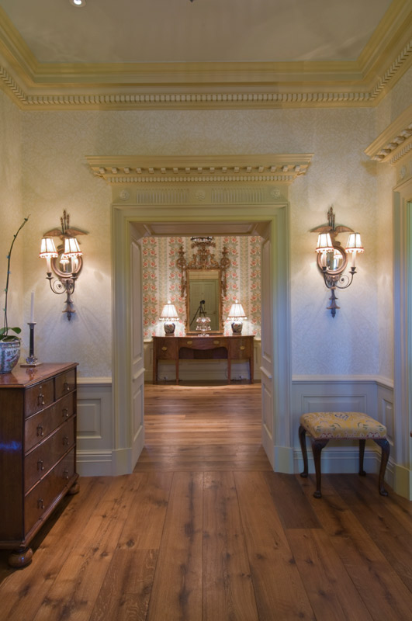
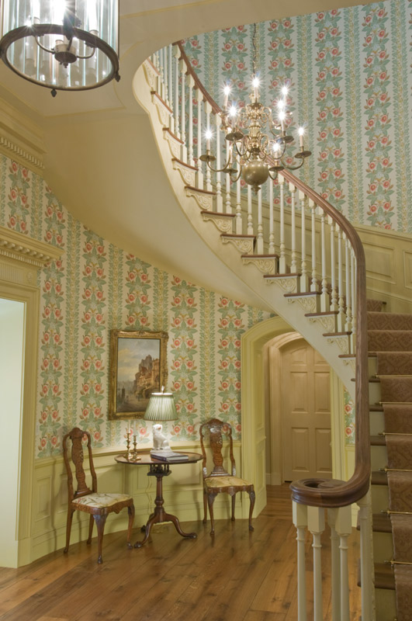
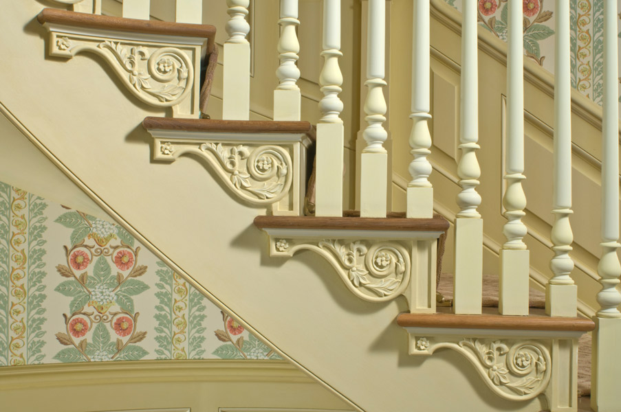
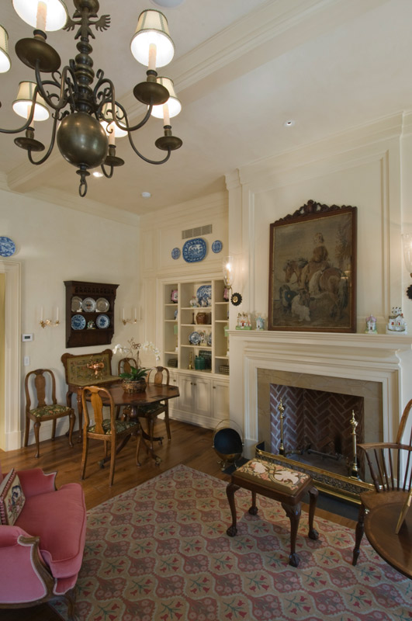
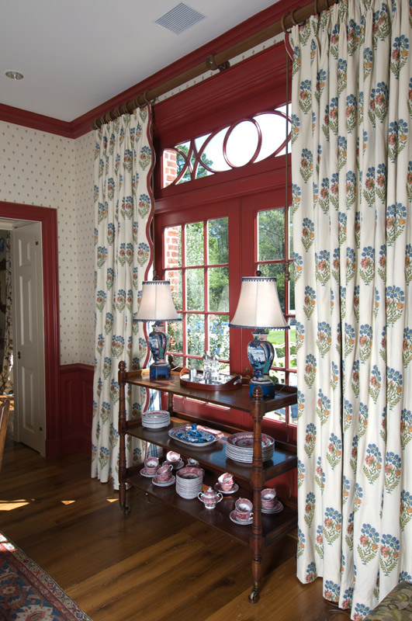

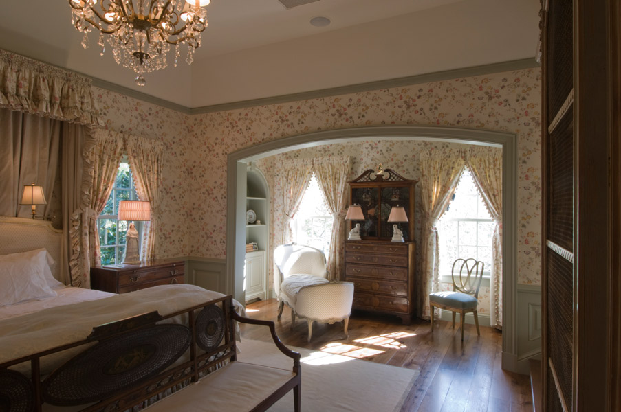
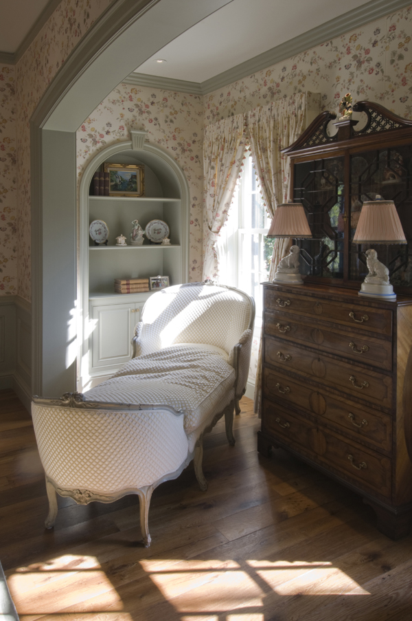
In designing the Inverness Residence interiors, we needed to negotiate the relationship of formal components, such as a stately entrance hall, oval staircase, and reception rooms, with the more domestic features of contemporary American houses: a family room, a guest room, a comprehensively equipped kitchen, a breakfast room, an informal library, and a mudroom. The meticulous interiors of William Lawrence Bottomley’s Richmond houses—particularly Milburn House at Windsor Farms (1934)—helped us develop a unifying vocabulary of detail for the Inverness House, albeit with a restraint warranted by its different scale. The oval stair hall in the center of the house, with its carefully profiled moldings, paneling, and ceiling decoration, pays homage to the oval entry hall at Milburn.
Visible through the windows of the residence, the Inverness gardens, host to a variety of azaleas, blossom beautifully in the spring, highlighting terraced transitions and complementing the red brick of the residence.
