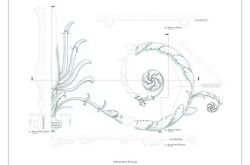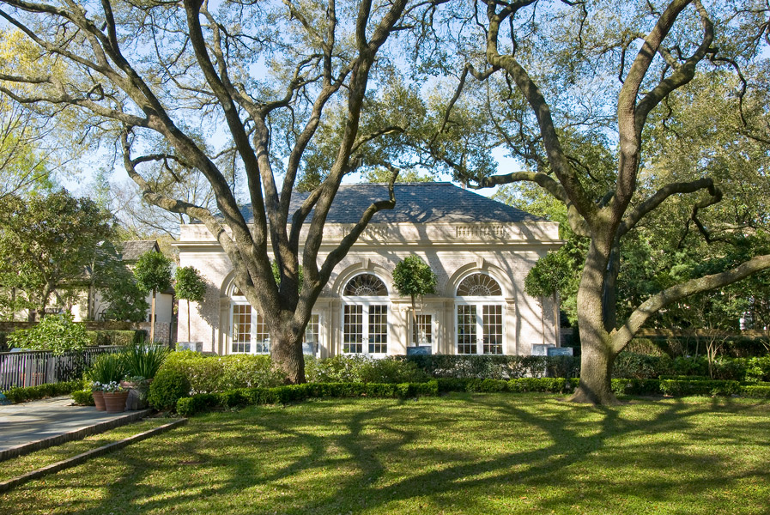
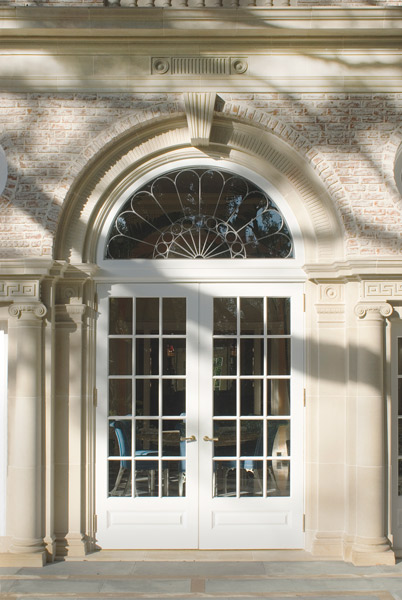
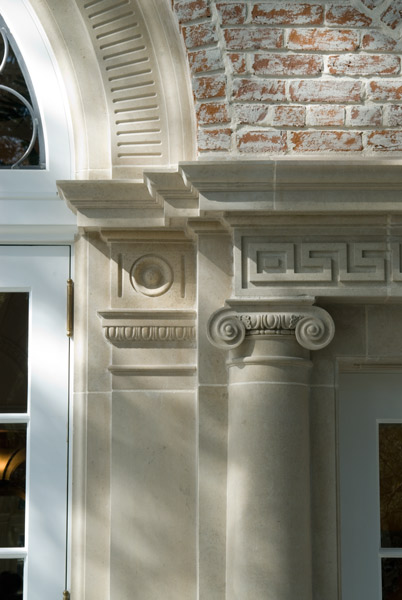
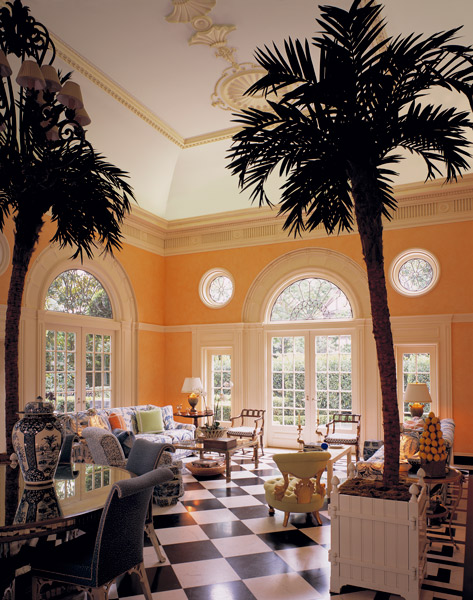
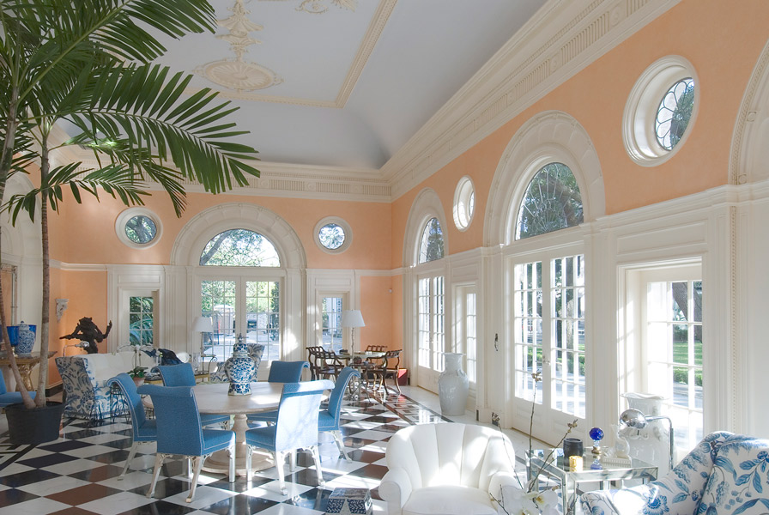
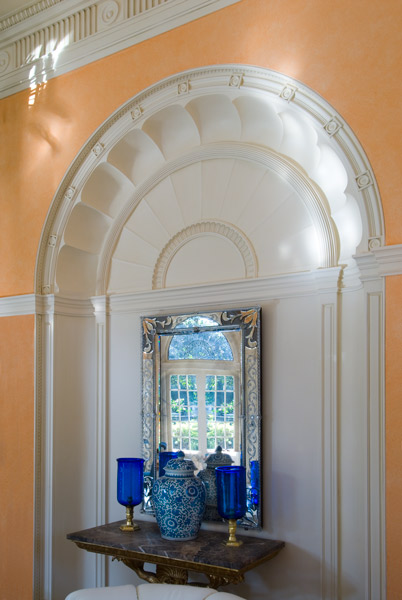
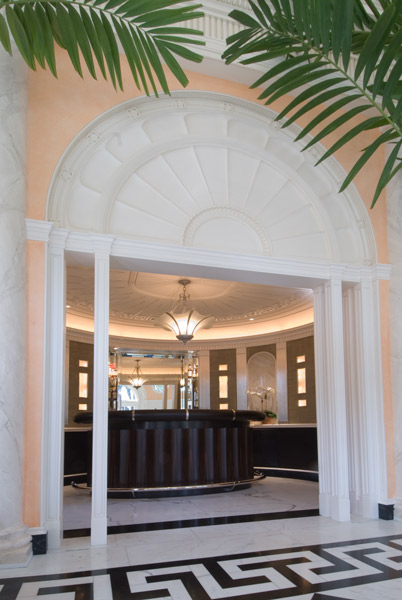
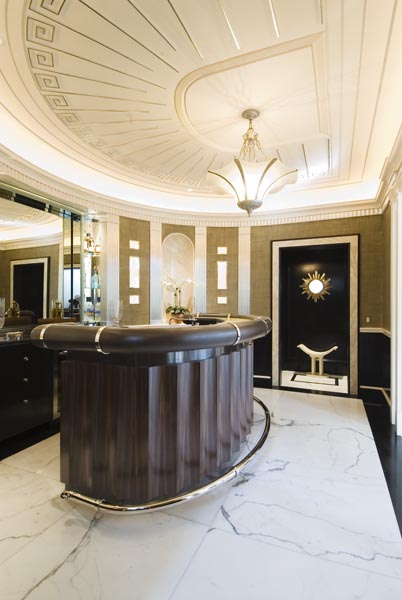
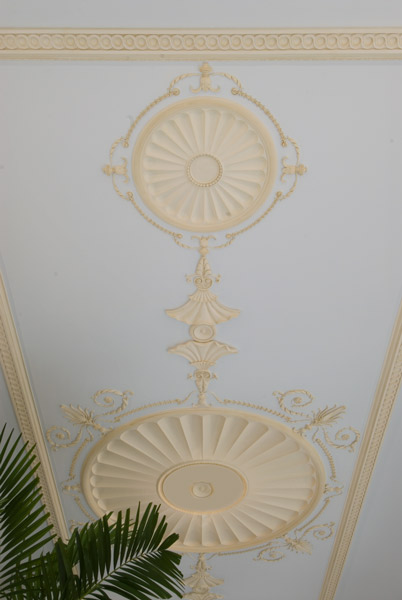
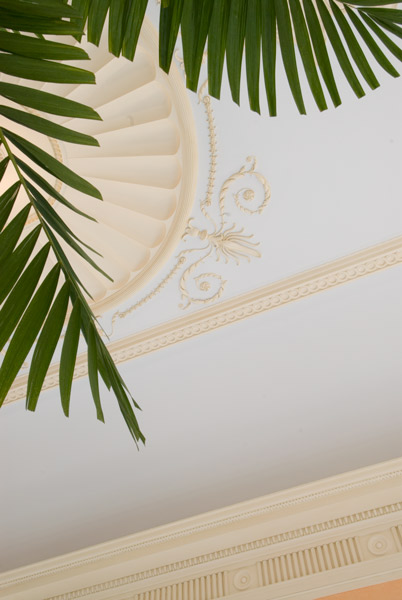
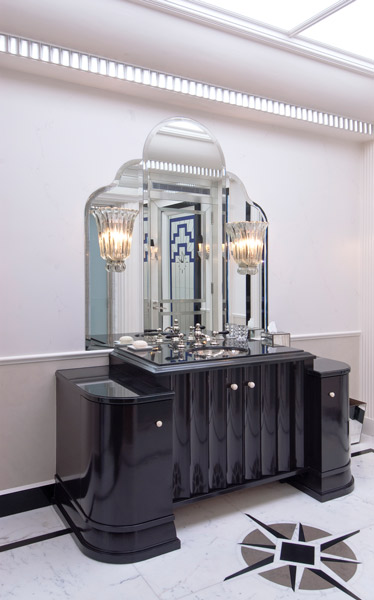
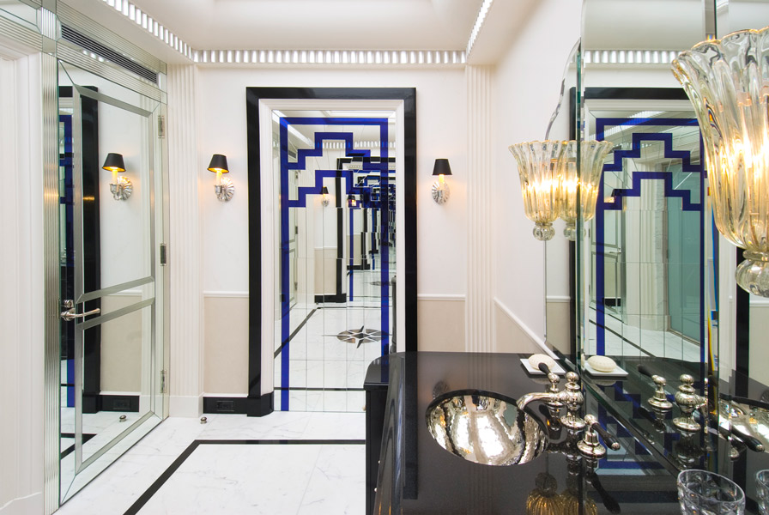
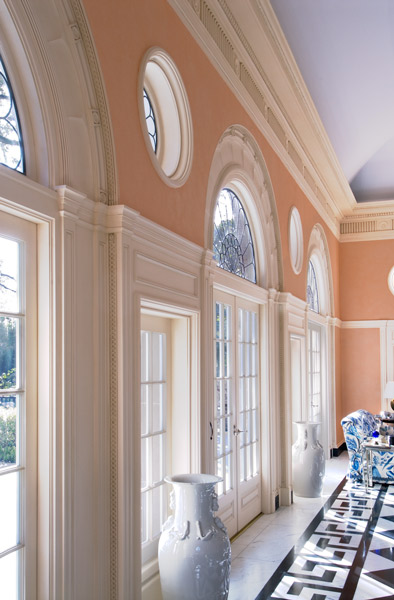
The Inwood Pool Pavilion was inspired by the late Renaissance tradition of orangery, the winter greenhouses of northern Italian and Dutch architecture that were meant to nurture citrus trees through months of bitter cold. These could be lavish edifices, sometimes even containing space to entertain guests.
Outside, an ornamented frieze—set at just over eight feet and supported by an embellished order at the springline of the arched windows—establishes a secondary scale for the façade, framing the visitor’s experience of a dramatic spatial shift that occurs inside, where the ceiling lofts up to a height of nineteen feet, a “floating” effect enhanced by the coved ceiling. Once through the doors, the alternating arched and roundel windows maximize interior daylight and lend the building a feeling of weightless, transparent elegance.
View the interior of the Inwood pavilion, inspired by the English practice of borrowing and juxtaposing architectural elements.
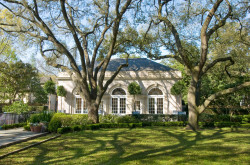
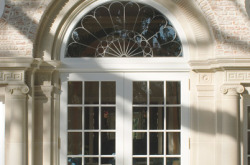
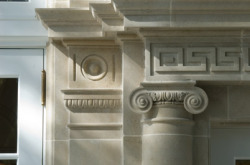
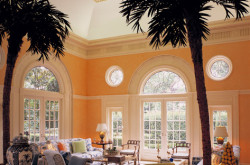
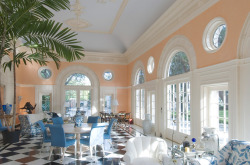
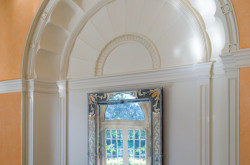
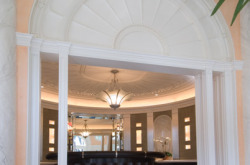
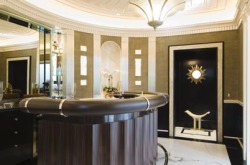
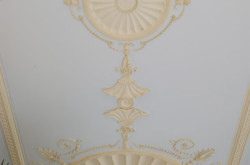
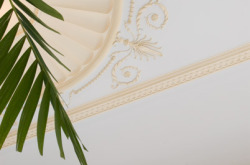
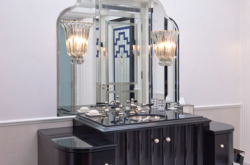
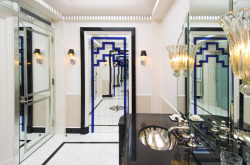
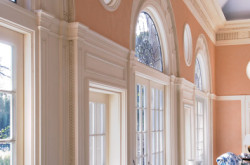
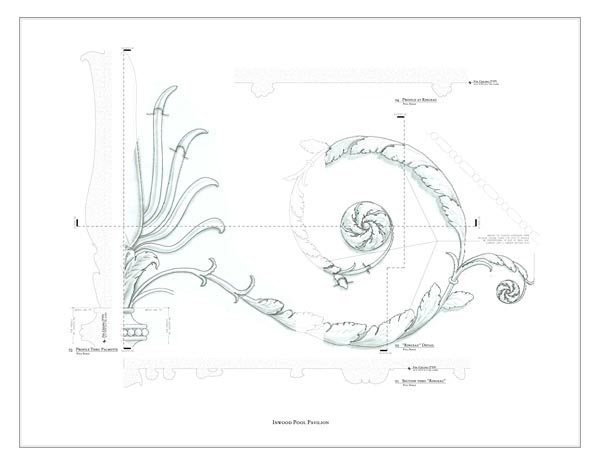
The Inwood Pool Pavilion was inspired by the late Renaissance tradition of orangery, the winter greenhouses of northern Italian and Dutch architecture that were meant to nurture citrus trees through months of bitter cold. These could be lavish edifices, sometimes even containing space to entertain guests.
Outside, an ornamented frieze—set at just over eight feet and supported by an embellished order at the springline of the arched windows—establishes a secondary scale for the façade, framing the visitor’s experience of a dramatic spatial shift that occurs inside, where the ceiling lofts up to a height of nineteen feet, a “floating” effect enhanced by the coved ceiling. Once through the doors, the alternating arched and roundel windows maximize interior daylight and lend the building a feeling of weightless, transparent elegance.
View the interior of the Inwood pavilion, inspired by the English practice of borrowing and juxtaposing architectural elements.
