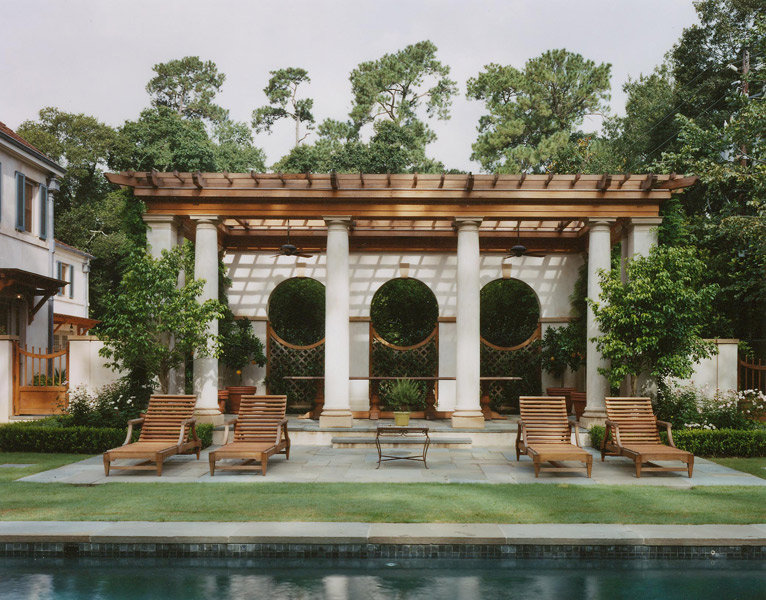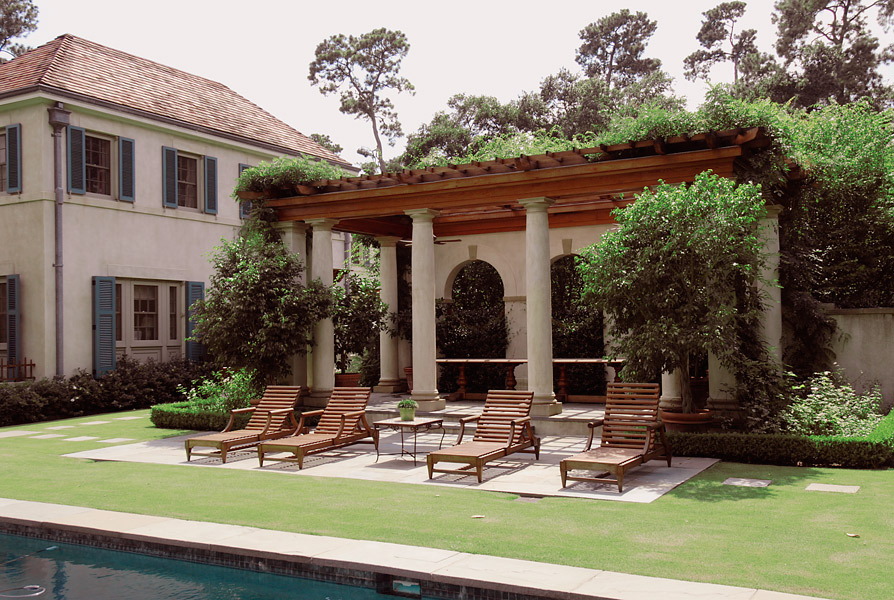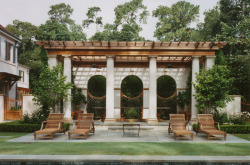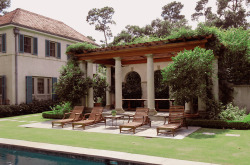

Knollwood Pool Pergola
Despite its appearance as a free-standing structure in the landscape, the pergola is physically tied to the house: A garden wall extending from the north side of the residence divides the pool from the hornbeam parterre garden to the west while simultaneously serving as the back wall of the pavilion. The two spaces are connected by arched openings in the wall, allowing glimpses from the pergola to the hornbeams beyond. In keeping with the restrained elegance of the house, the design of the pergola is characterized by the measured proportion of opening to wall and the rhythm of the columns rather than the use of applied ornament. Covered in fragrant wisteria, the cypress cornice and trellis shades a bluestone-clad plinth upon which sits a series of Doric columns in cast-stone. The plinth is bracketed by a boxwood hedge of the same height, further blurring the line between architecture and garden.
View the comprehensive project.

