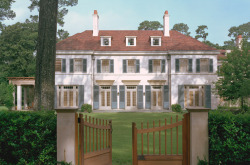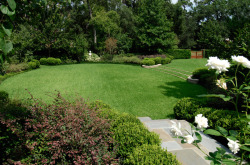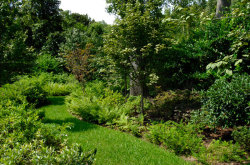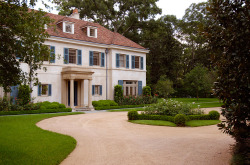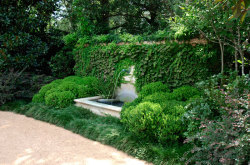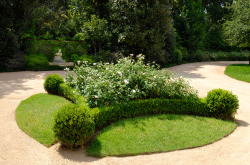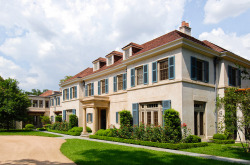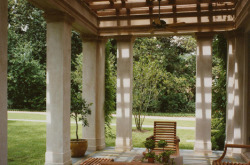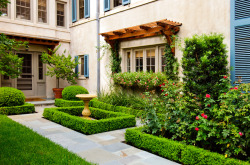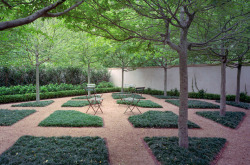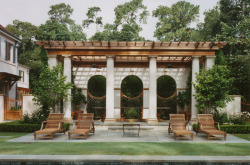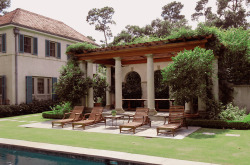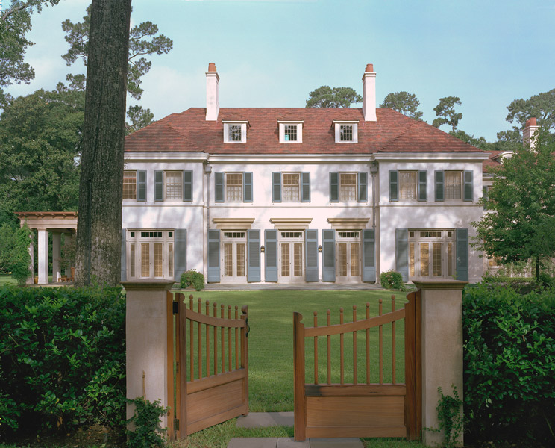
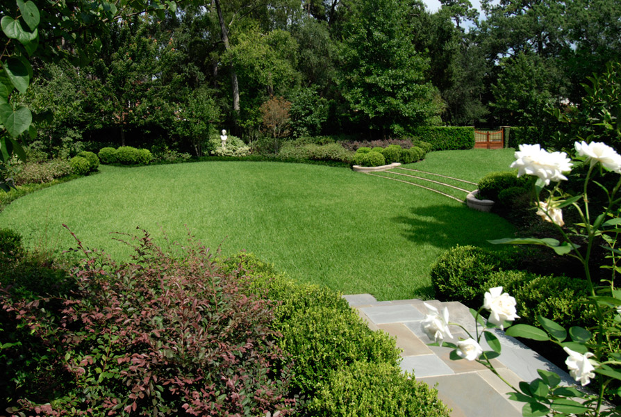
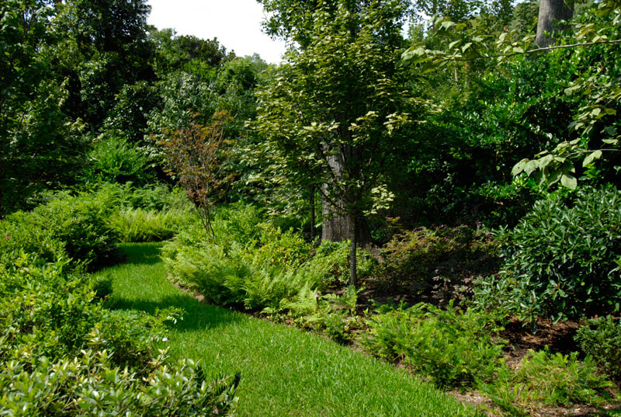
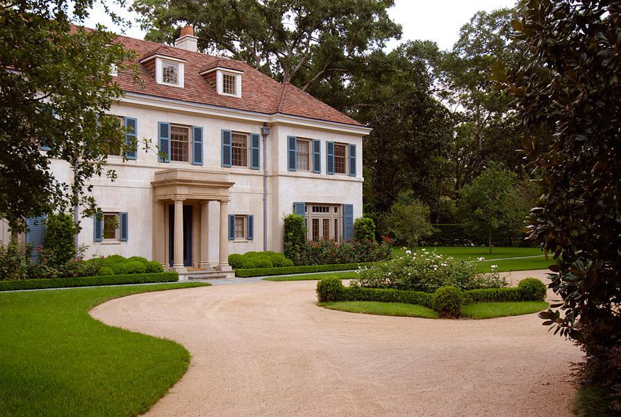
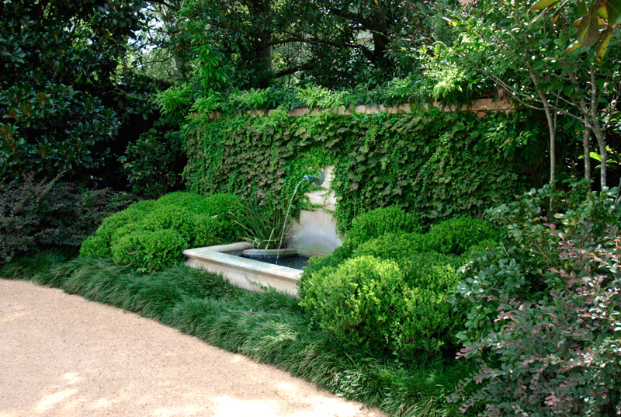
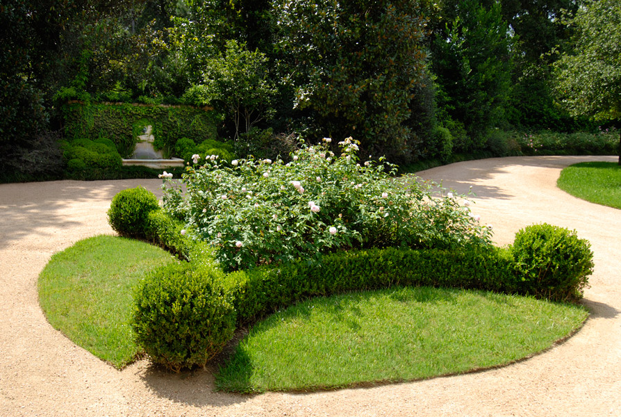
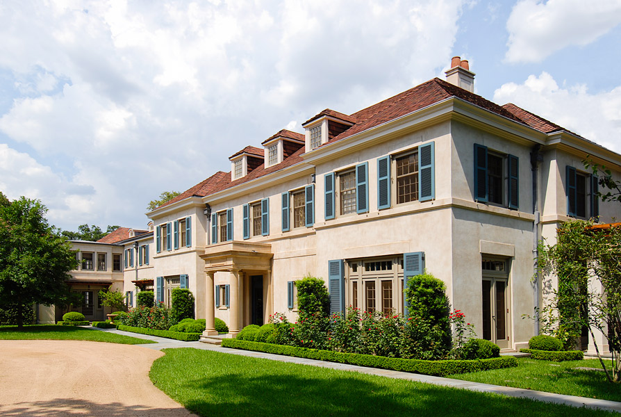
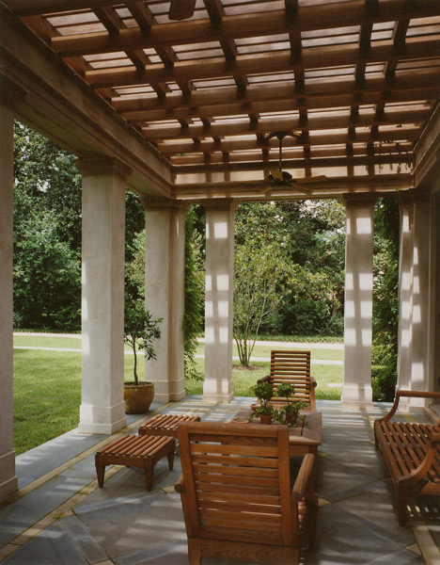
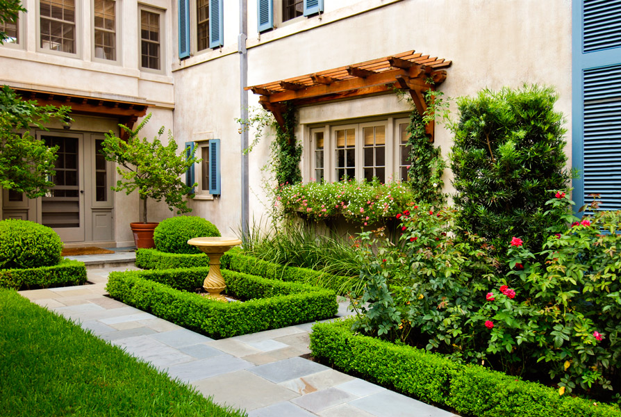
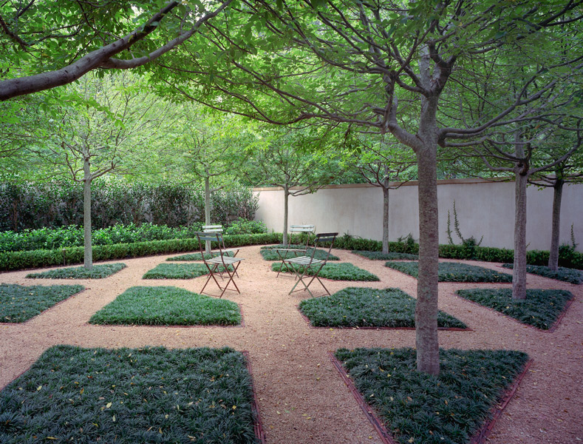
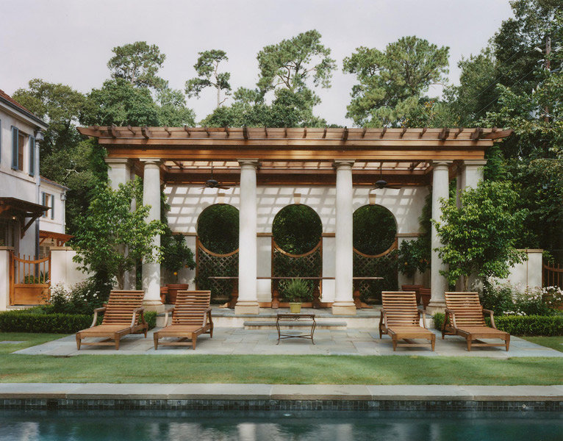
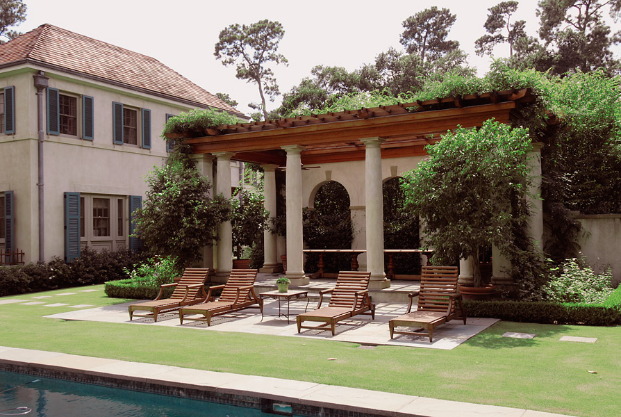
Knollwood Gardens
Set in a park-like lot of mature trees, the house and landscape together act as one, proceeding as a series of rooms that vary in formality and function. An oval lawn sets the stage for the main facade from the pedestrian gate. Shaped by layered plantings of flowering shrubs and ornamental trees, the site transitions from broad, open areas to more developed garden “rooms”. From the oval lawn, paths diverge leading alternately to a woodland garden, a pool terrace, and from there to a walled parterre garden hidden behind the house. The woodland garden of native and ornamental plantings winds along a lawn path beneath Mexican plums and a mature oak canopy. These provide the backdrop to the pool terrace and wisteria-covered pergola behind which lies the parterre garden, set under a bosque of hornbeams, an unexpected and shady retreat. The project received a John Staub Award for Architecture and Landscape in 2011.
View the comprehensive project.
