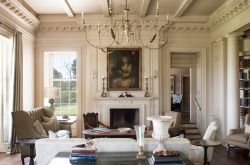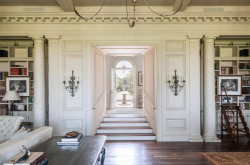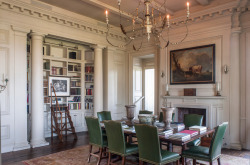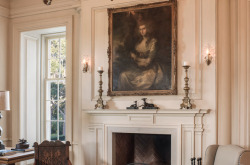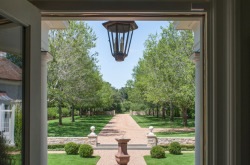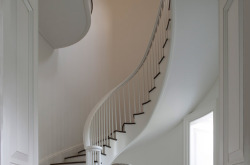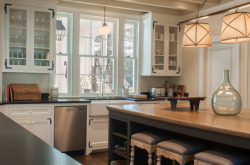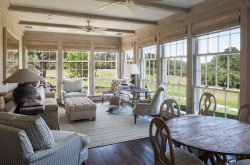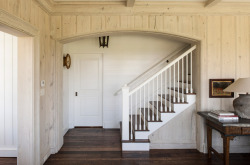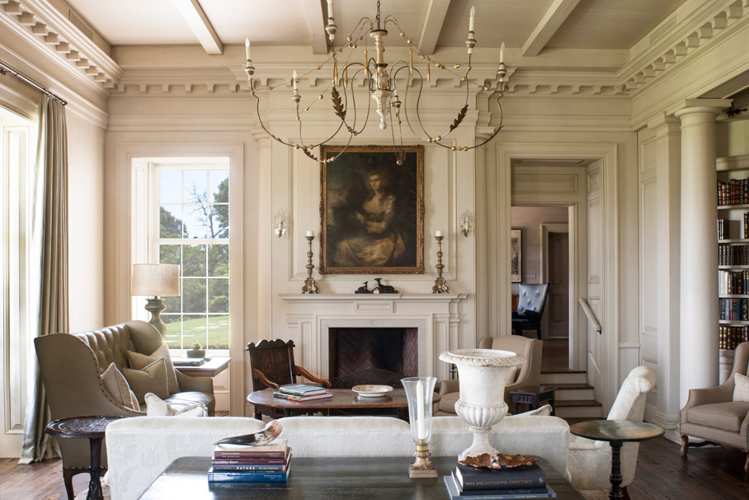
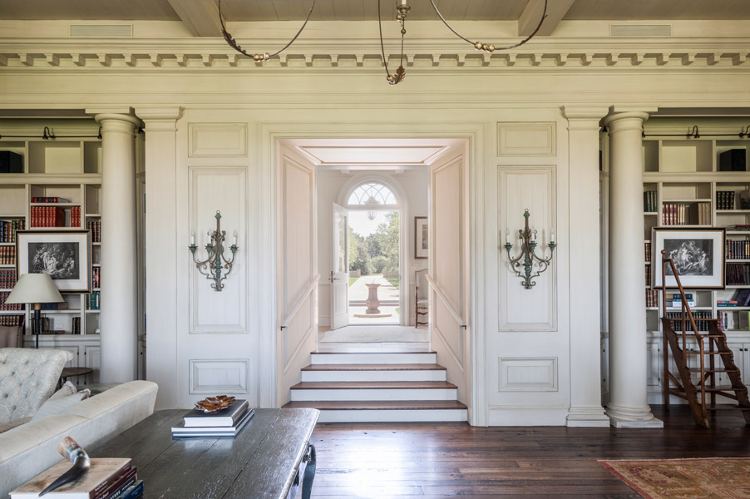
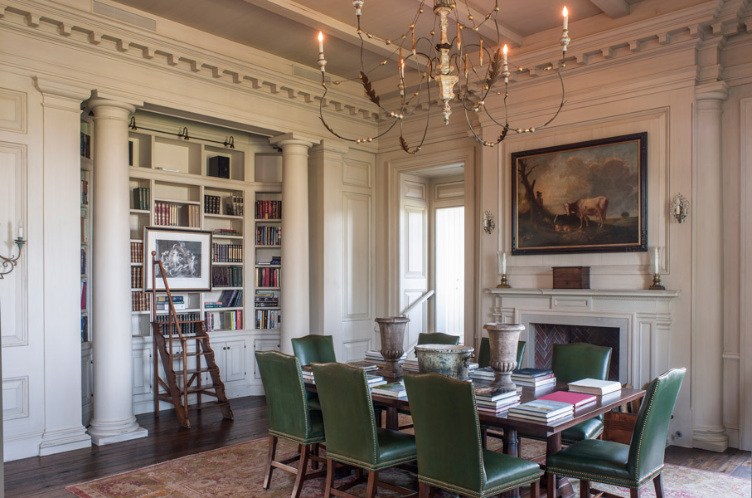
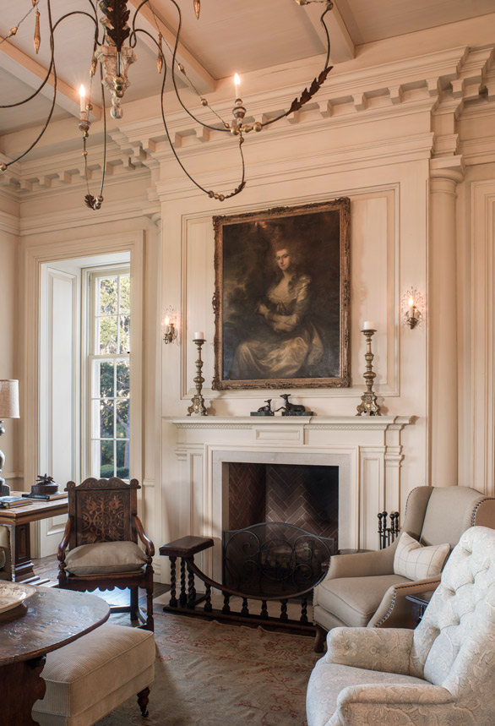
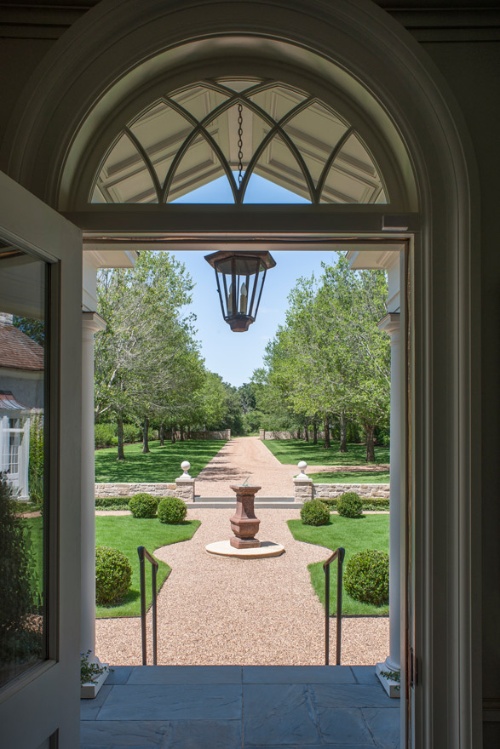
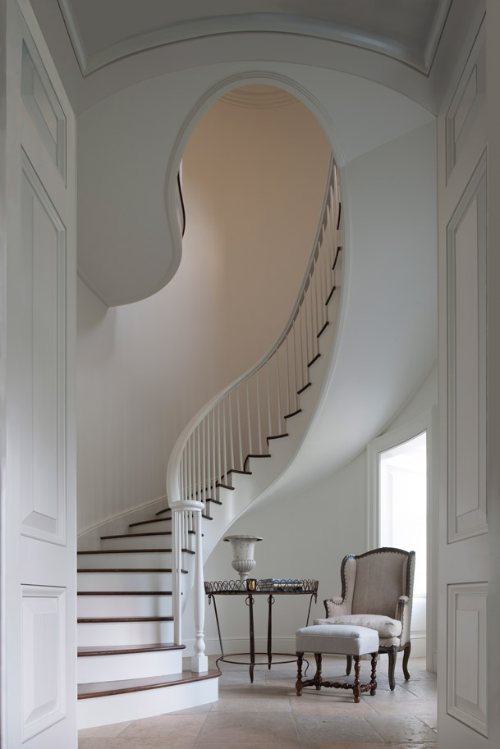
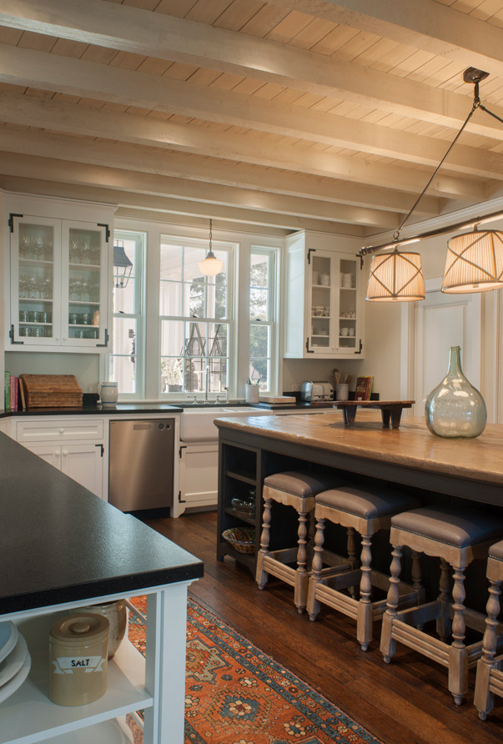
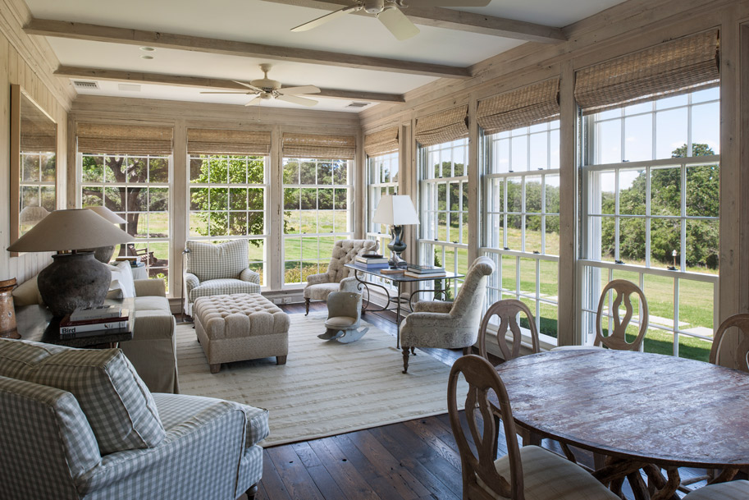
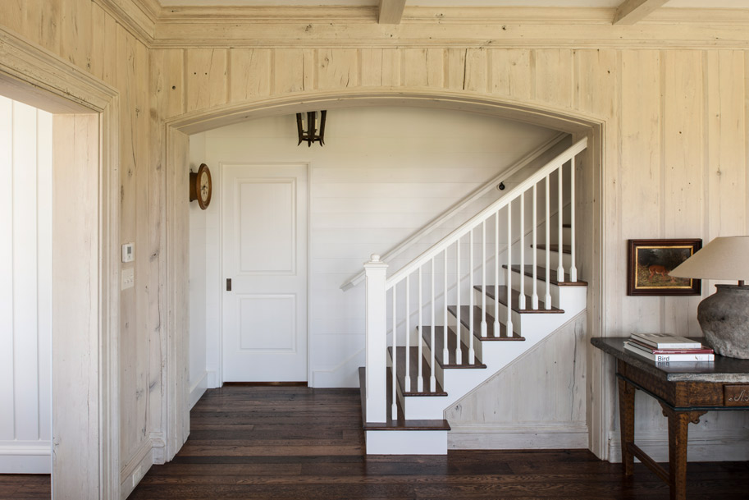
The concept of a “great room” characterized by spaciousness and handsome ornamentation, yet connected to more intimately scaled spaces, was central to our understanding of how the interior of the house should function. Conceived as a high-ceilinged manorial hall with classical detailing in the Doric order and raised and fielded wood paneling, the great room frames a series of lateral views to the gardens that elaborate on the striking, axial vista of terraced lawns, gravel paths, and water oaks seen through the hall’s stepped-down front entrance. This open, lightfilled core leads directly to a wide columned back porch that provides a comfortable, shaded prospect of the lake and lawns in the middle distance.
View the comprehensive project, gardens, and tea pavilion, also by Curtis & Windham.
