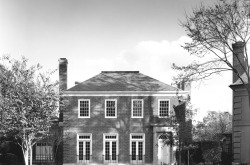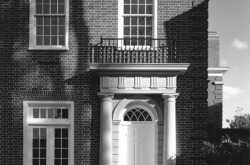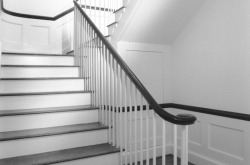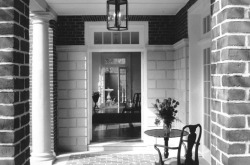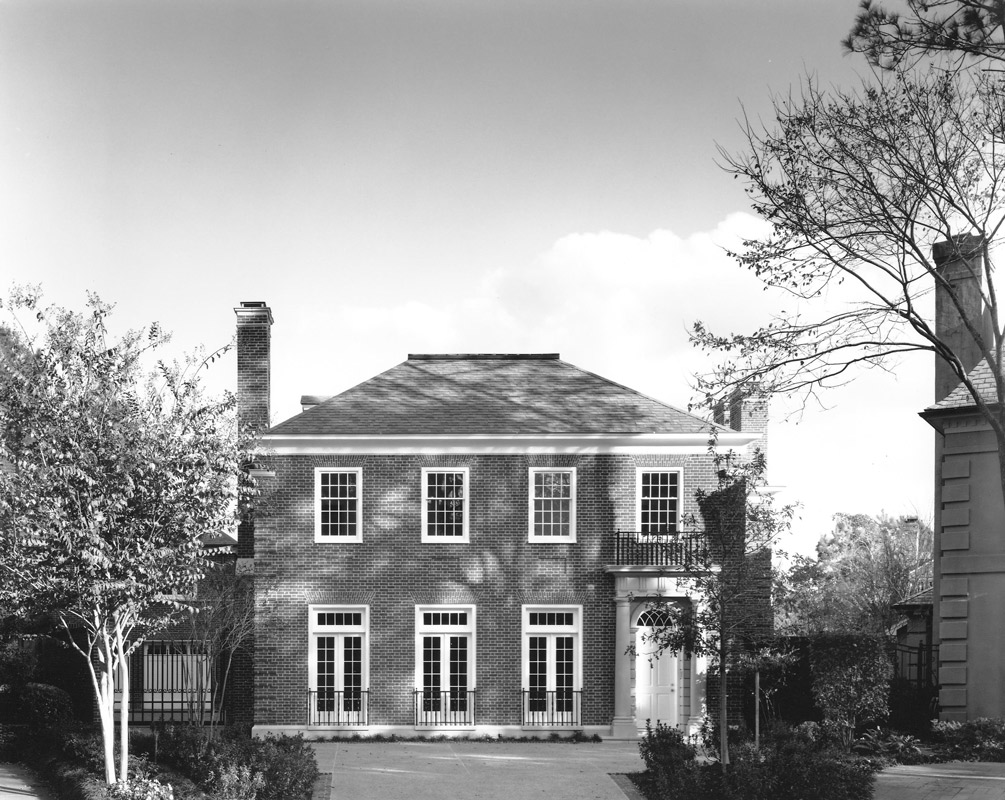
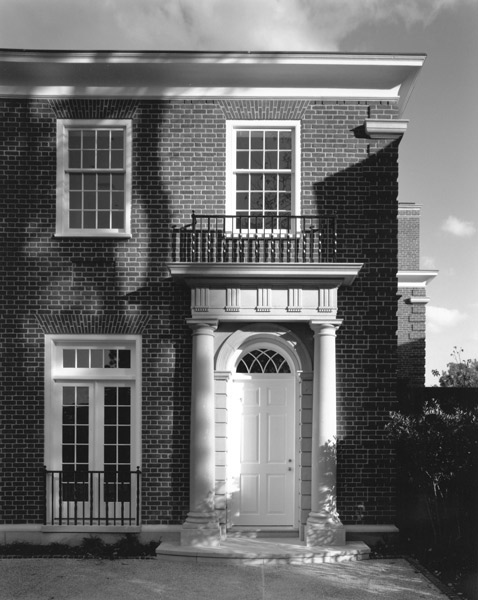
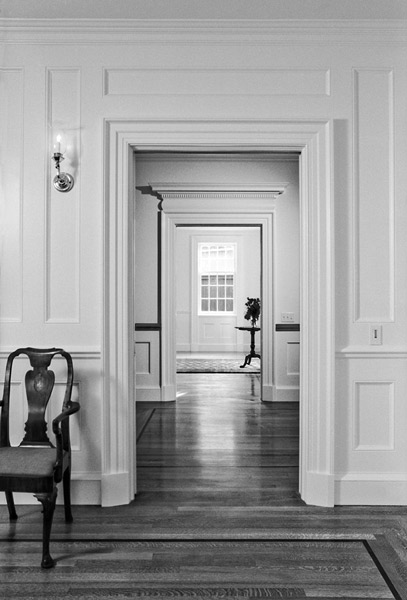
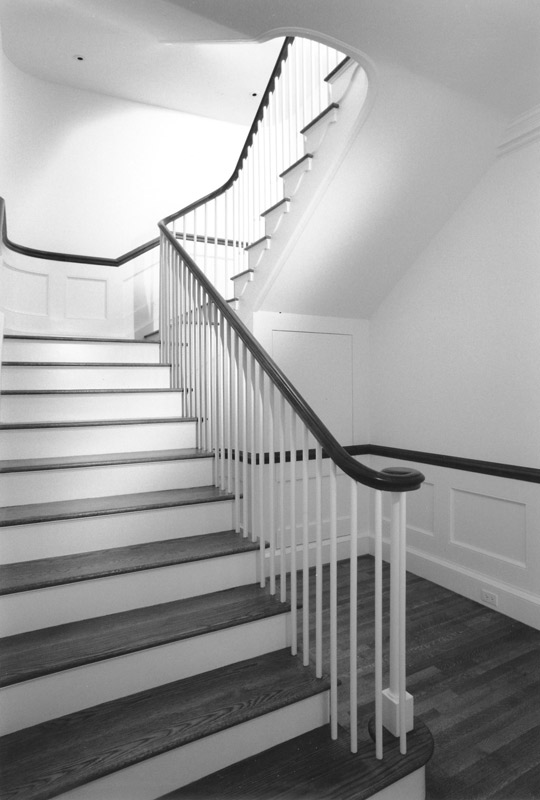
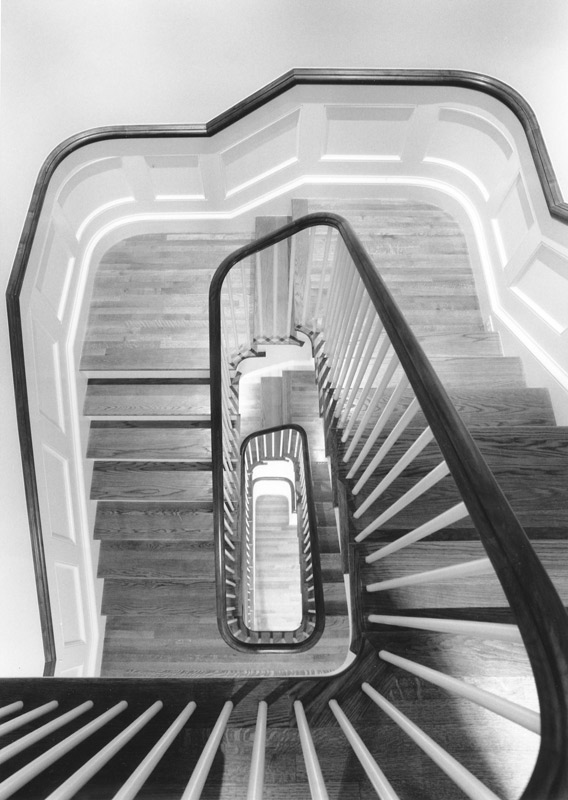
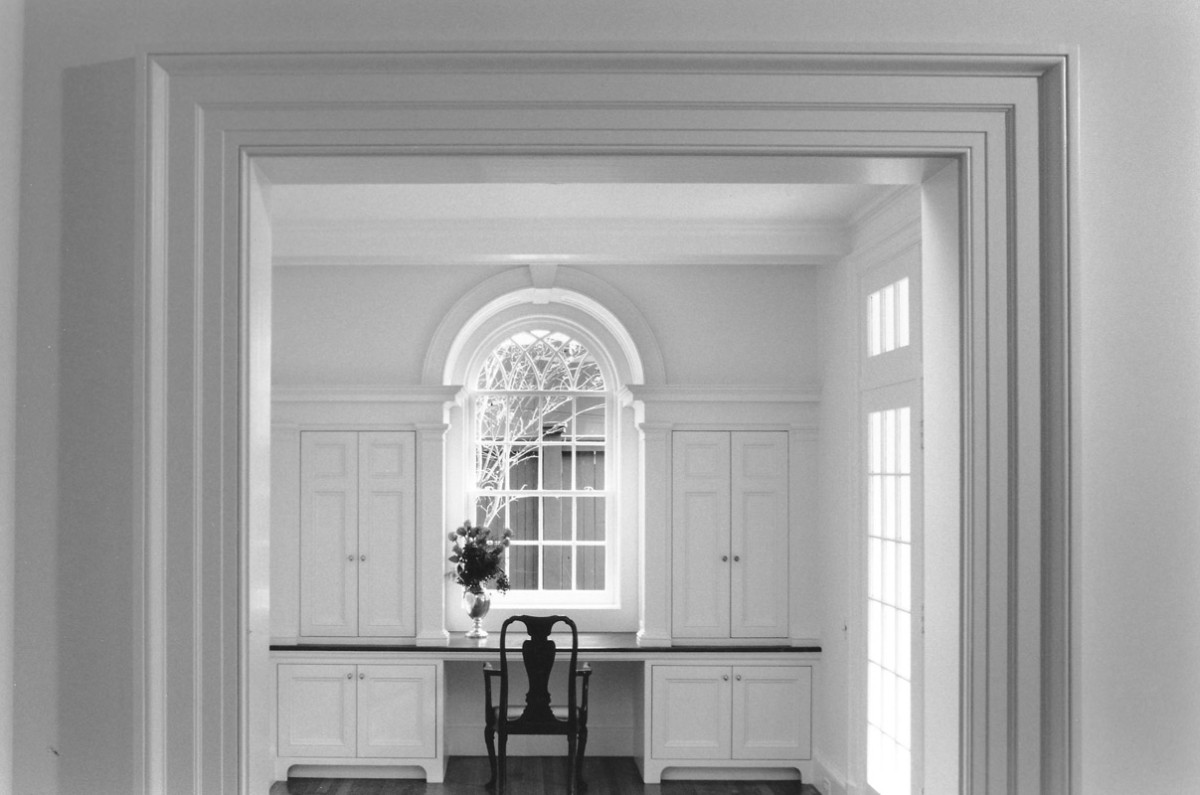
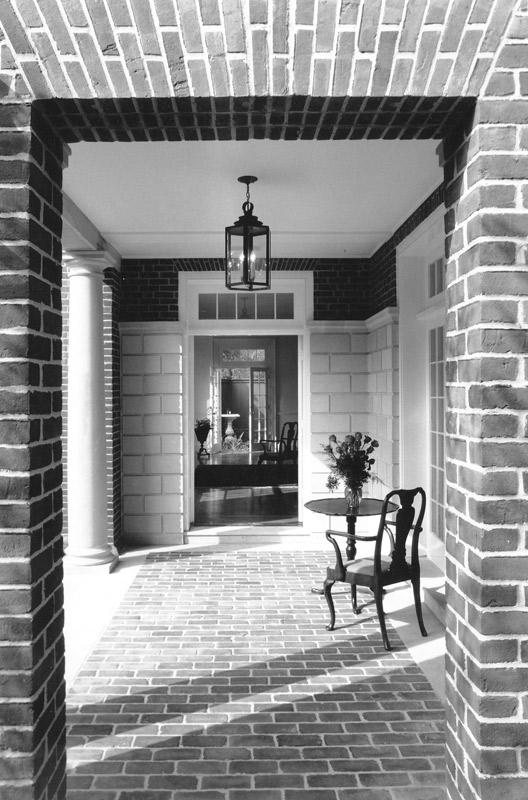
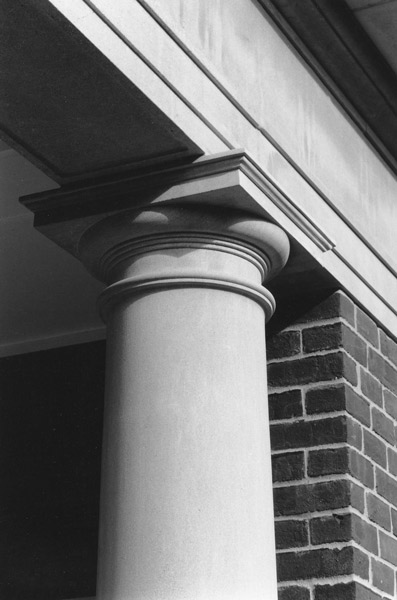
Guided by the constraints of a relatively small site and our client’s preference for a restrained, classical idiom, we looked to the town houses designed in the 1920s by William Lawrence Bottomley along Monument Avenue in Richmond, Virginia. We followed Bottomley’s lead in devising structural solutions to problems arising from spatial limitation.
We conceived of rooms and corridors as conduits of light. Light floods the core of the building from a skylight above the central stairwell. On the ground floor the hall is lit from the windows on the front and sides of the house. The placement of the curving staircase in the center of the building is a light-gathering strategy deployed by Bottomley, which enabled us to maximize the number of rooms with perimeter windows.
The exterior of the house exhibits Georgian restraint in the arrangement of two stories of divided-light windows beneath a hipped roof. The house is dressed in hand-molded red brick laid in a Flemish bond pattern. A stone water table, a coved cornice, and a Doric frame surrounding the front door, are its main architectural characteristics.
