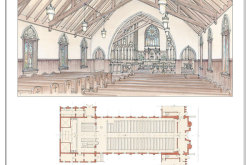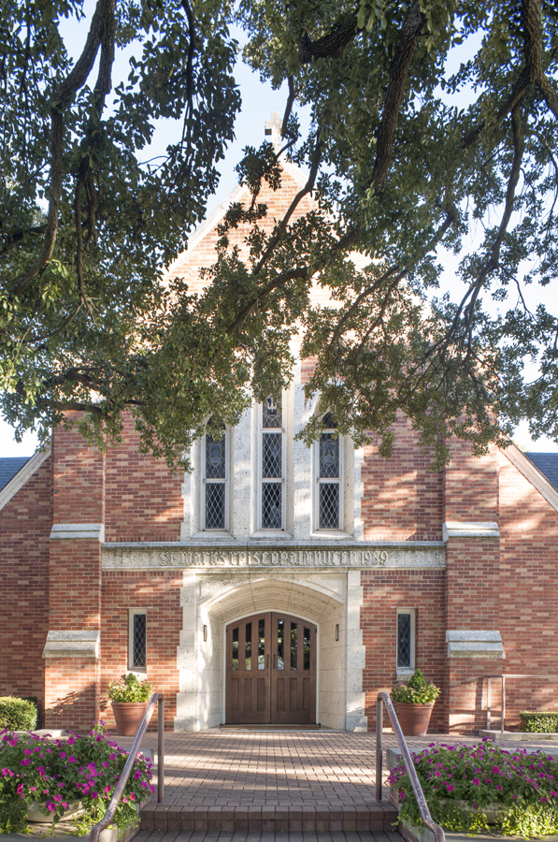
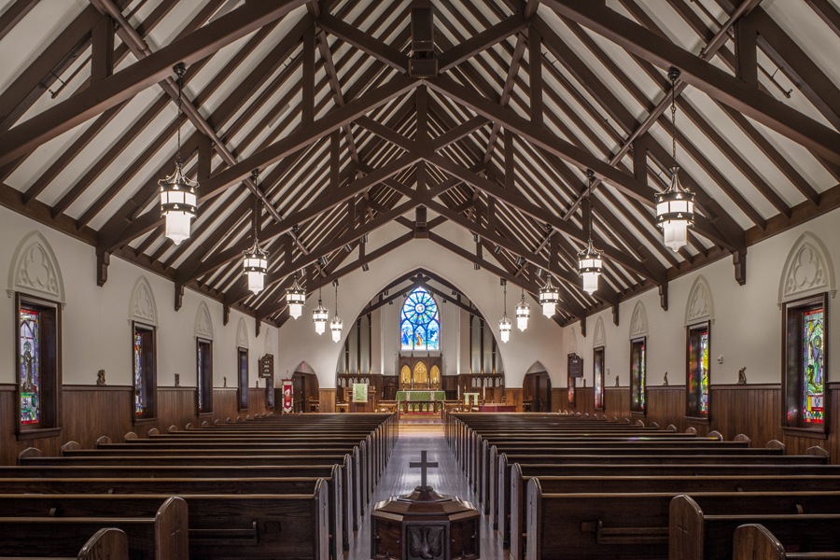
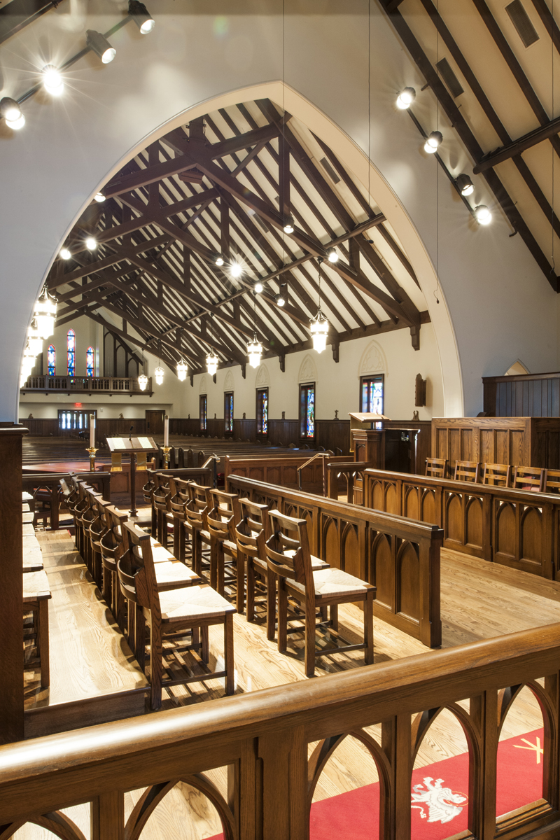
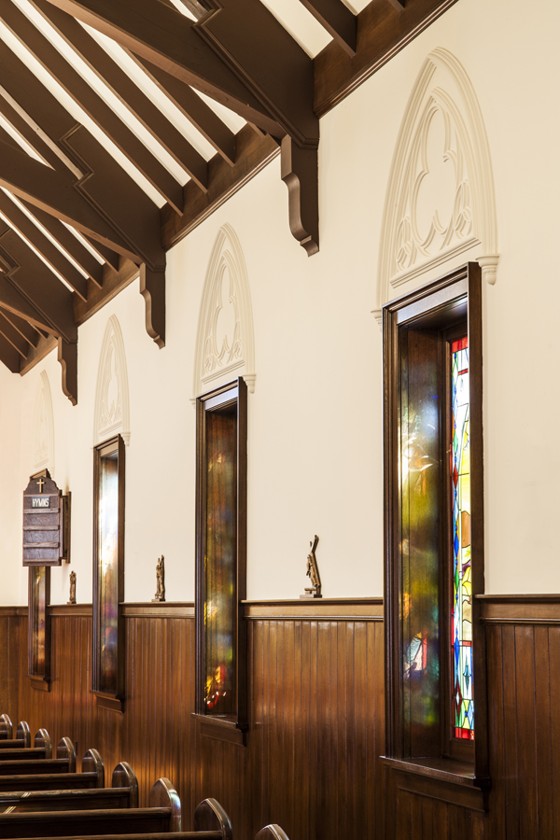
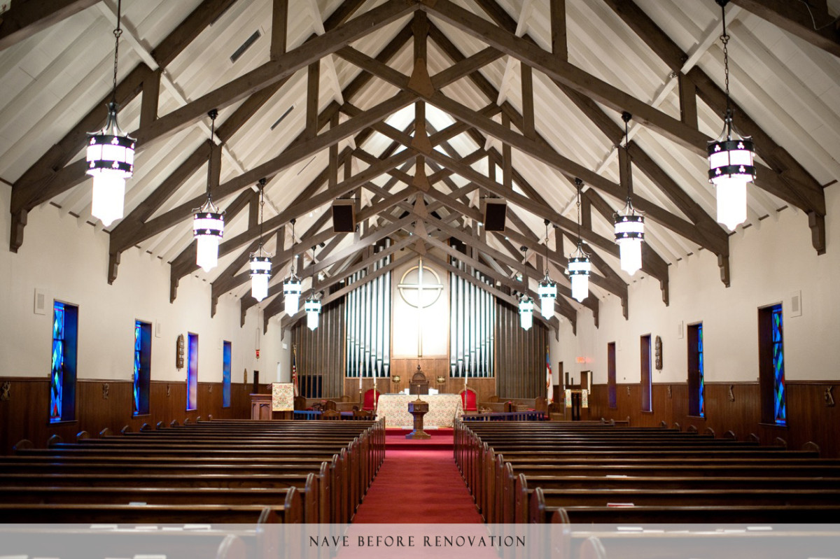
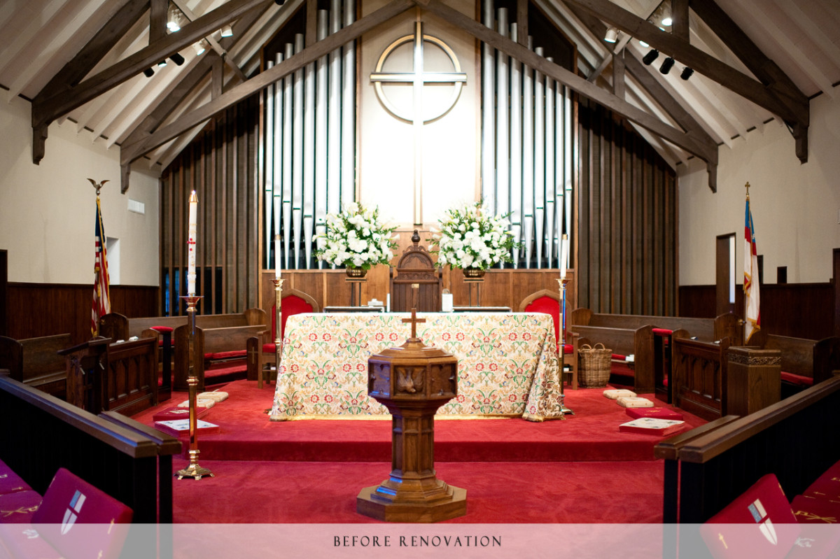
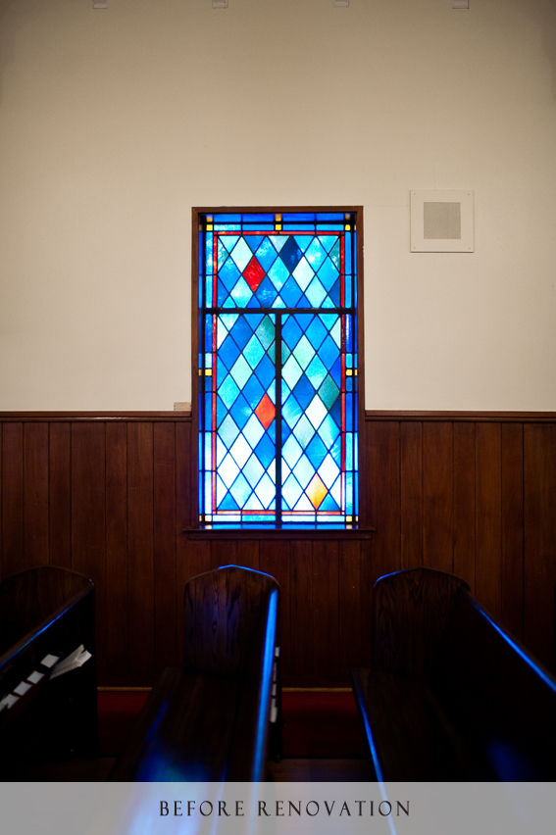
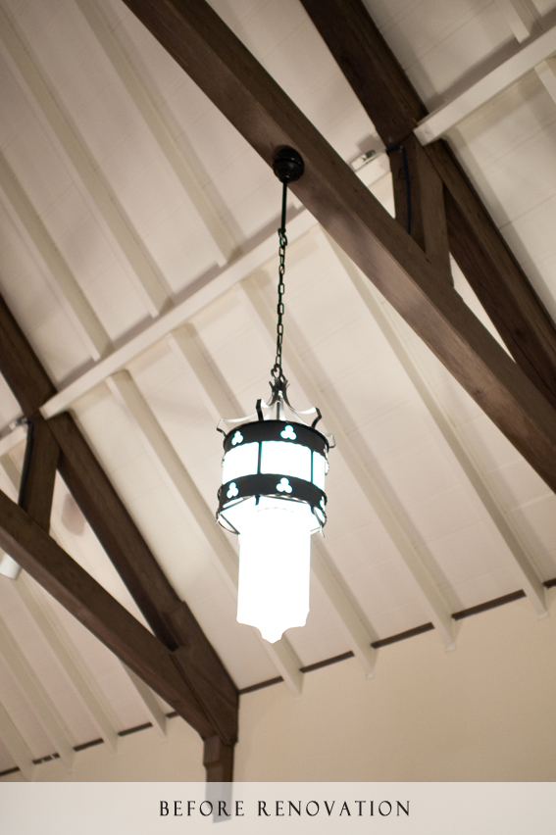
A strategic reorganization of interior space of St. Mark’s Episcopal Church has redefined the hierarchy of the nave and sanctuary in a way that brings the church closer to a traditional ecumenical arrangement and the spirit of traditional church architecture.
Built in 1941, the interior of St. Mark’s was originally conceived as a single long nave with a central aisle. The sanctuary space was a loosely defined area at the front, with two ranks of organ pipes flanking the stained glass window behind the altar. With secondary ceiling rafters painted white and vaguely detailed ornament added over the years, the Tudor influence referenced by a handsome timber truss ceiling structure had been diluted.
In a few simple moves, the church interior was brought back to a more pure interpretation of its traditional bones. First, a plaster wall broken with a triad of arches carves a space for the sanctuary, yet keeps the nave visually connected to the space. The nave’s length is now reduced to a more comfortable scale. Common rafters and purlins have been restored to a dark chestnut stain, returning hierarchy and order to the ceiling structure. On the balcony, a traditionally detailed railing with a wooden arched frame infill replaced a plaster half wall and unimaginative partial scrim that had obscured much of the view. Finally, the ranks of pipes that formerly dominated either side of the altar and balcony were each enclosed within a decorative arched framework. The arches on the pipe enclosures and those at the new balcony rail pick up and reinforce the arch motifs found on the original stained glass windows. The additional ornament introduces a measure of finer scale rhythm that was lacking in the original in what is now a better-proportioned room.
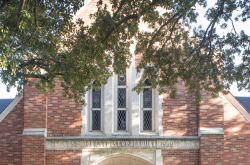
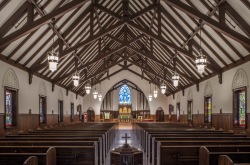
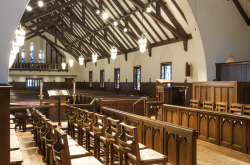
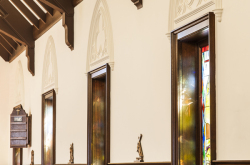
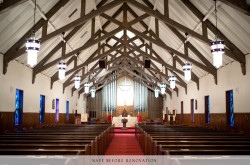
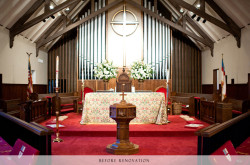
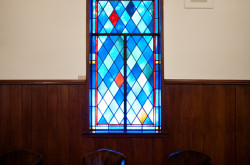
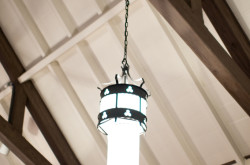
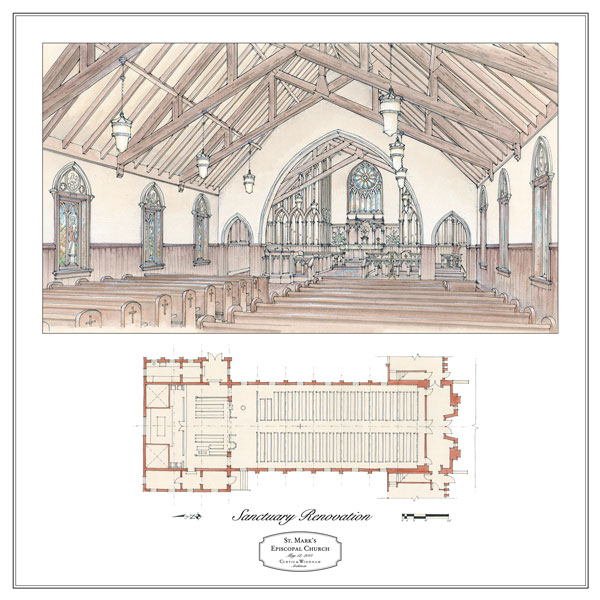
A strategic reorganization of interior space of St. Mark’s Episcopal Church has redefined the hierarchy of the nave and sanctuary in a way that brings the church closer to a traditional ecumenical arrangement and the spirit of traditional church architecture.
Built in 1941, the interior of St. Mark’s was originally conceived as a single long nave with a central aisle. The sanctuary space was a loosely defined area at the front, with two ranks of organ pipes flanking the stained glass window behind the altar. With secondary ceiling rafters painted white and vaguely detailed ornament added over the years, the Tudor influence referenced by a handsome timber truss ceiling structure had been diluted.
In a few simple moves, the church interior was brought back to a more pure interpretation of its traditional bones. First, a plaster wall broken with a triad of arches carves a space for the sanctuary, yet keeps the nave visually connected to the space. The nave’s length is now reduced to a more comfortable scale. Common rafters and purlins have been restored to a dark chestnut stain, returning hierarchy and order to the ceiling structure. On the balcony, a traditionally detailed railing with a wooden arched frame infill replaced a plaster half wall and unimaginative partial scrim that had obscured much of the view. Finally, the ranks of pipes that formerly dominated either side of the altar and balcony were each enclosed within a decorative arched framework. The arches on the pipe enclosures and those at the new balcony rail pick up and reinforce the arch motifs found on the original stained glass windows. The additional ornament introduces a measure of finer scale rhythm that was lacking in the original in what is now a better-proportioned room.
