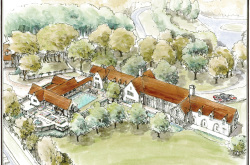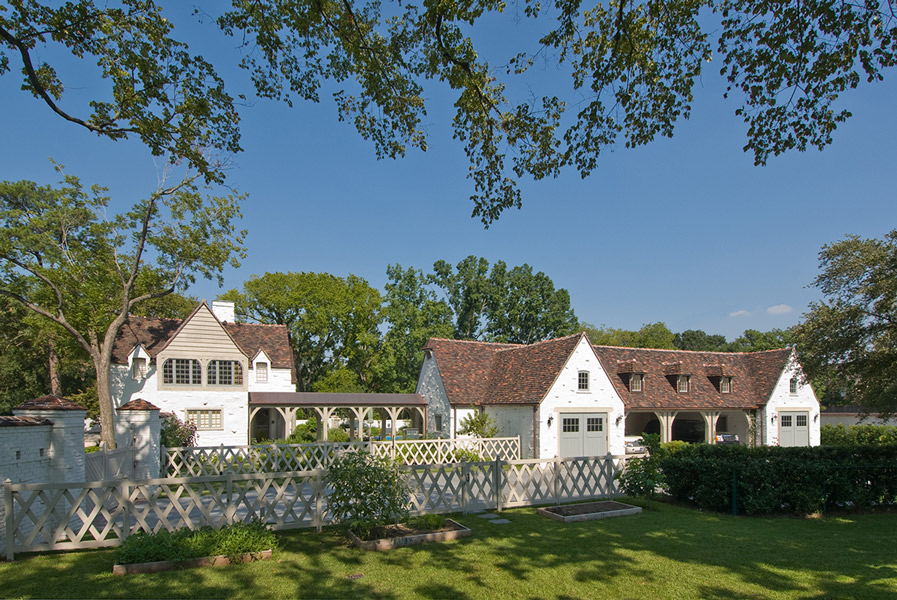
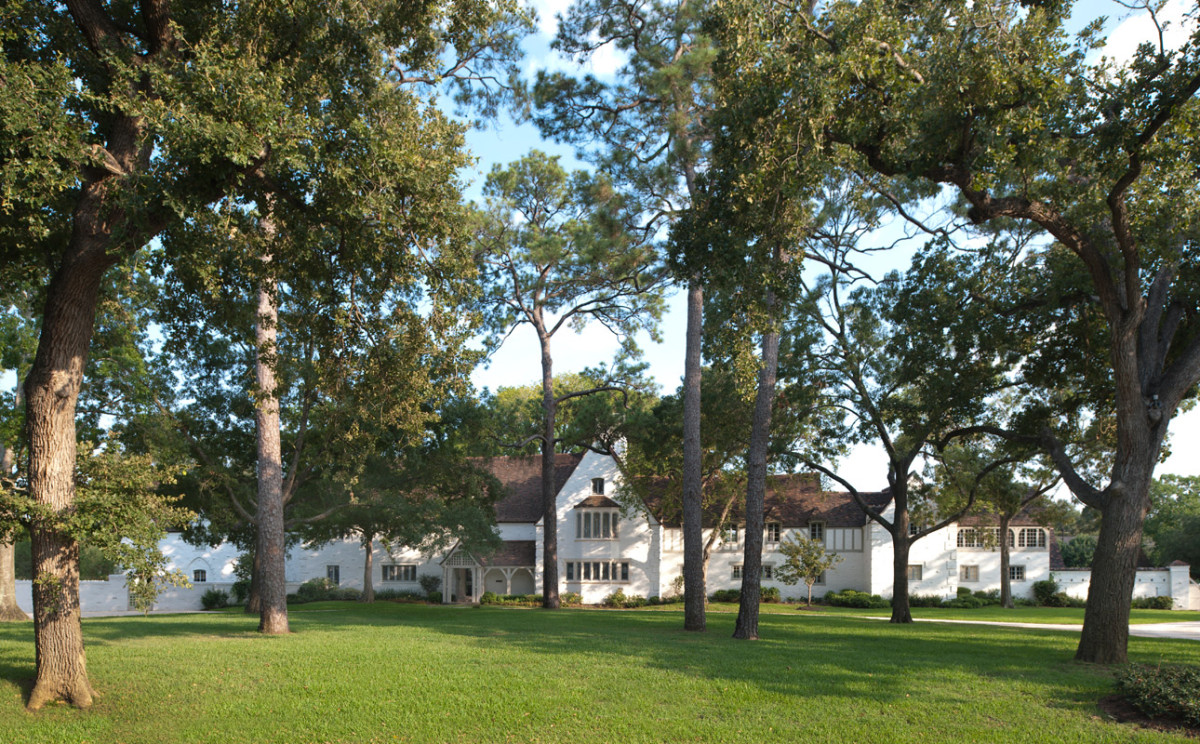
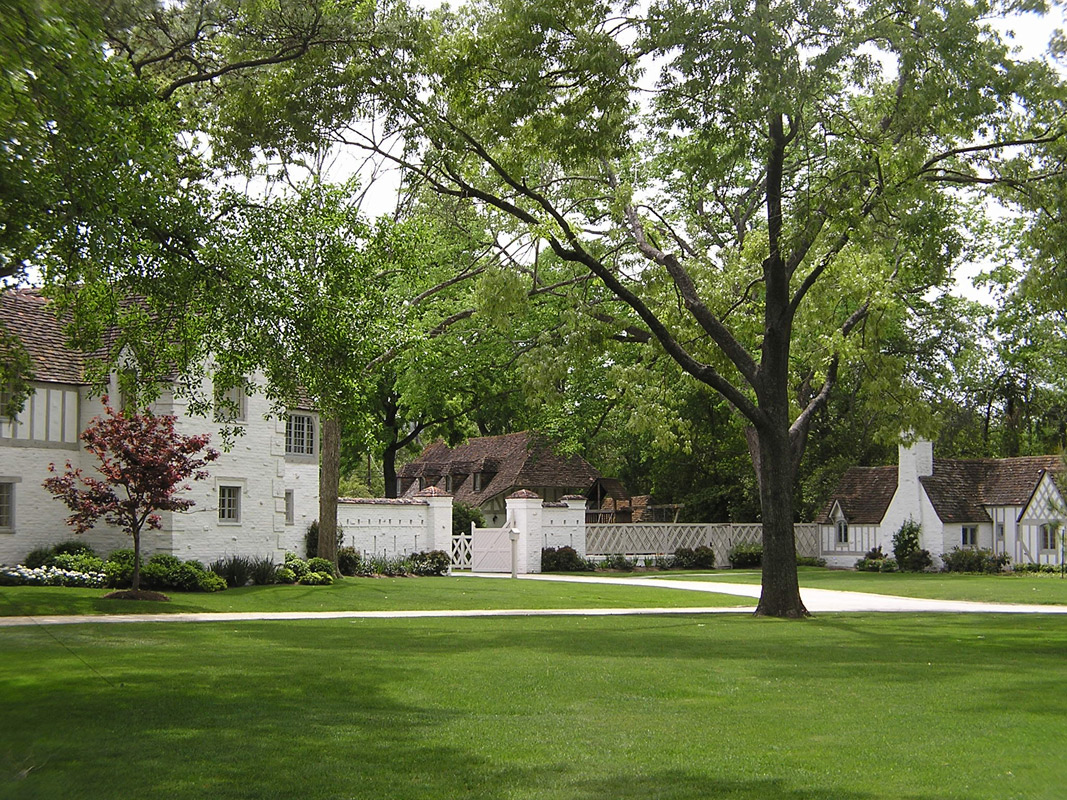
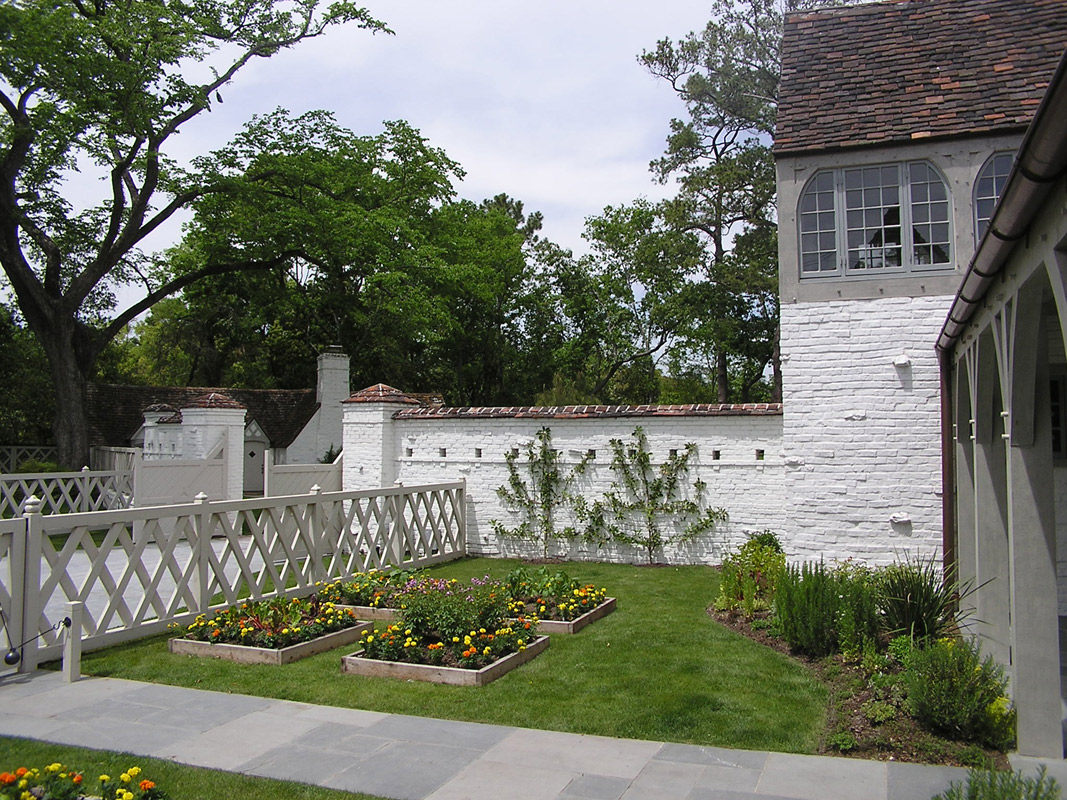
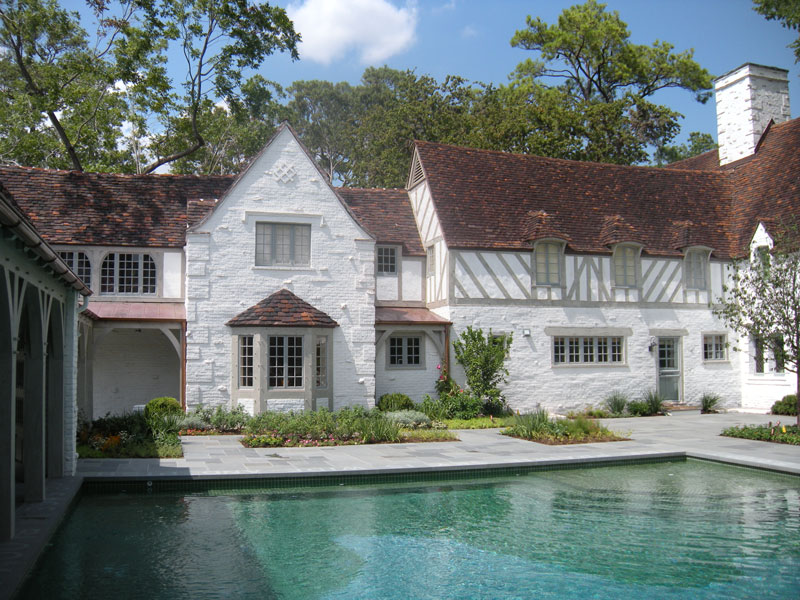
Sleepy Hollow, a picturesque house originally designed by Frank J. Forster, embodies an idiosyncratic vision: it is handcrafted, irregular, and highly detailed in their replication of old world building practices, often including romantic turrets and hand-hewn timber. Our clients loved the house for its idiosyncrasies and wanted to retain its essential character, but they required additional space for bedrooms, a pantry, mudroom, and a playroom.
In response, we inserted a cross gable perpendicular to the long side of the existing structure, the idea being to mitigate the resulting increase in the length of the structure by interrupting the sightline with the gable. We also deconstructed a sleeping porch at the west end of the house, replaced it with our new cross-gabled intervention, and then rebuilt the dismantled end bay to form the end of the wing. To establish visual continuity between new and old, we chose our materials with careful attentiveness to Forster’s: clay roof tiles and whitewashed brick that wavered by an inch-and-a-half offset, both in terms of horizontal coursing and the vertical wall plane.
View the Sleepy Hollow gardens.
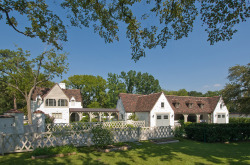
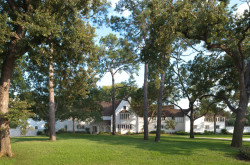
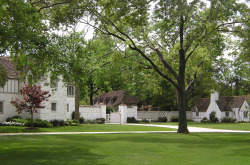
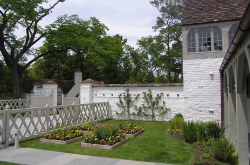
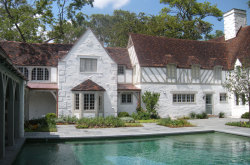
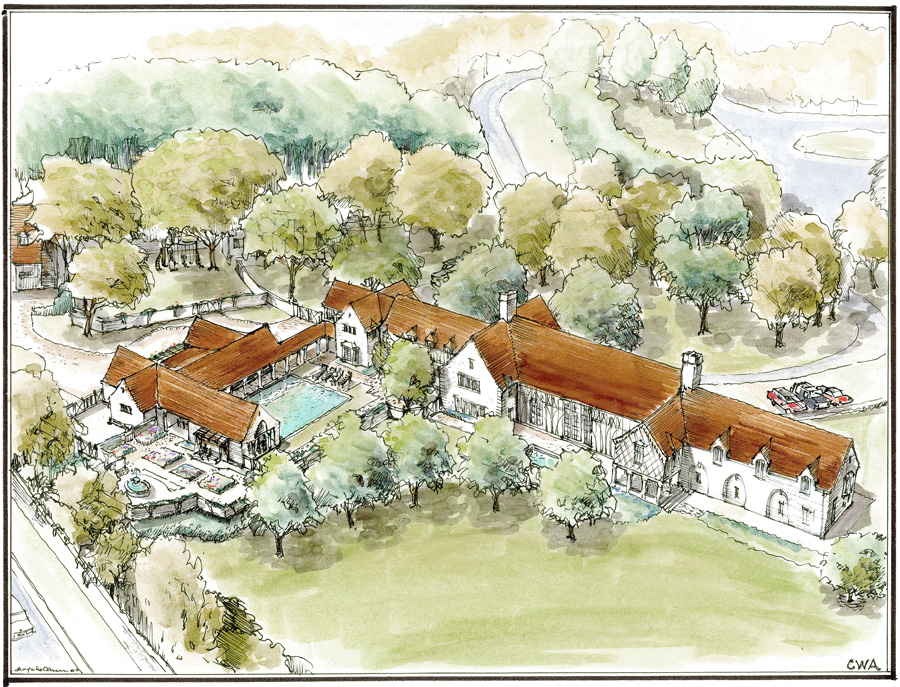
Sleepy Hollow, a picturesque house originally designed by Frank J. Forster, embodies an idiosyncratic vision: it is handcrafted, irregular, and highly detailed in their replication of old world building practices, often including romantic turrets and hand-hewn timber. Our clients loved the house for its idiosyncrasies and wanted to retain its essential character, but they required additional space for bedrooms, a pantry, mudroom, and a playroom.
In response, we inserted a cross gable perpendicular to the long side of the existing structure, the idea being to mitigate the resulting increase in the length of the structure by interrupting the sightline with the gable. We also deconstructed a sleeping porch at the west end of the house, replaced it with our new cross-gabled intervention, and then rebuilt the dismantled end bay to form the end of the wing. To establish visual continuity between new and old, we chose our materials with careful attentiveness to Forster’s: clay roof tiles and whitewashed brick that wavered by an inch-and-a-half offset, both in terms of horizontal coursing and the vertical wall plane.
View the Sleepy Hollow gardens.
