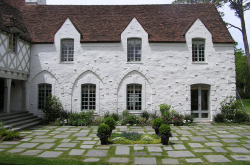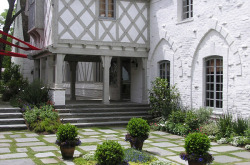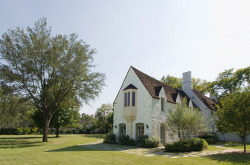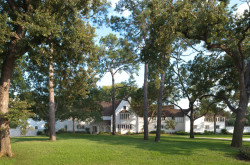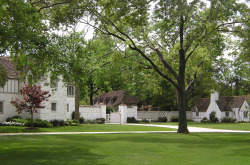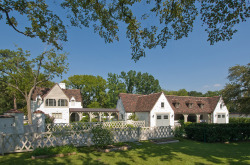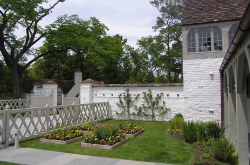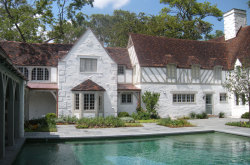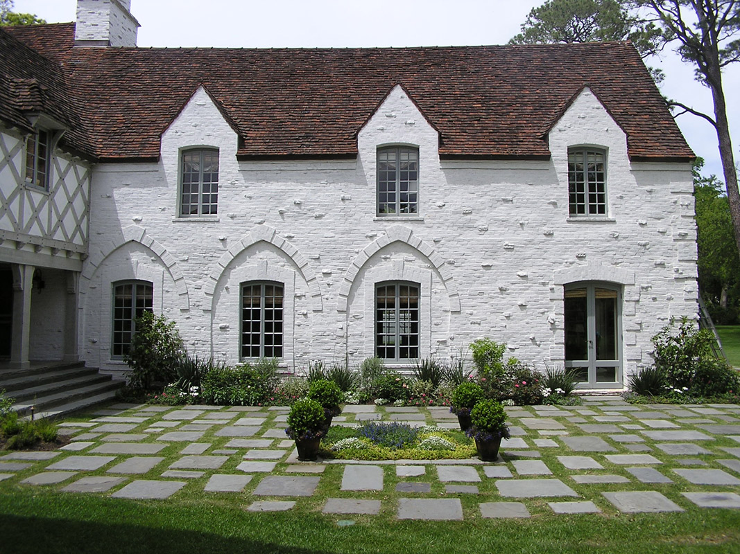
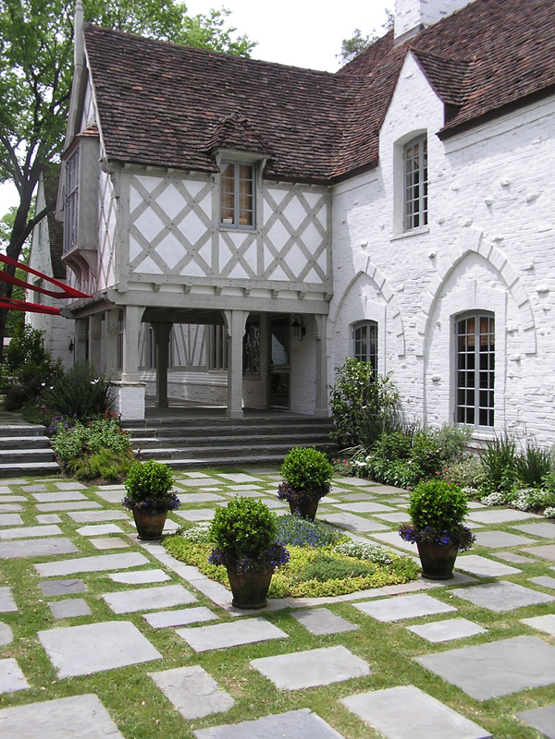
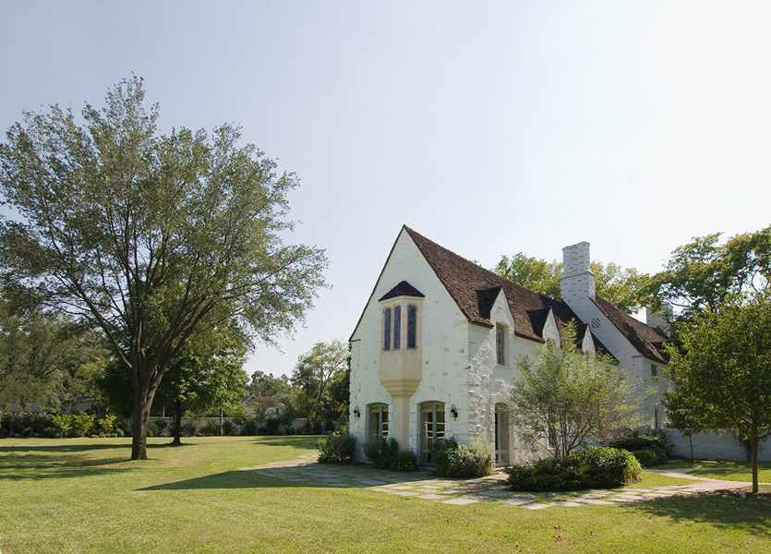
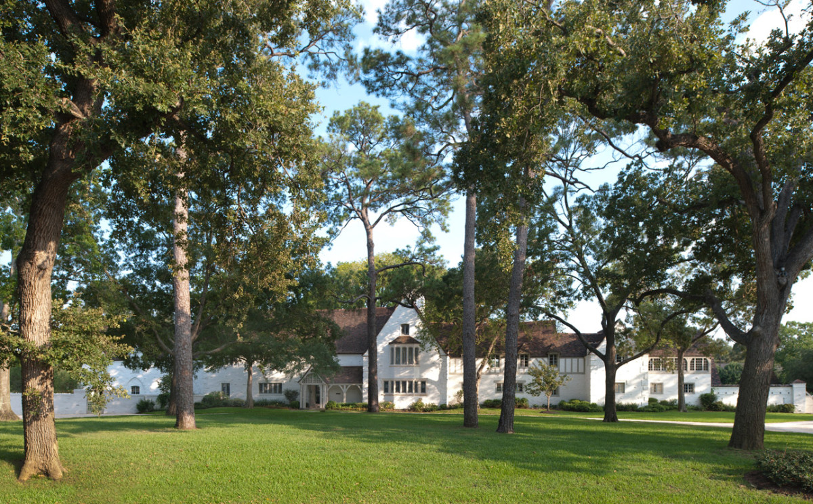
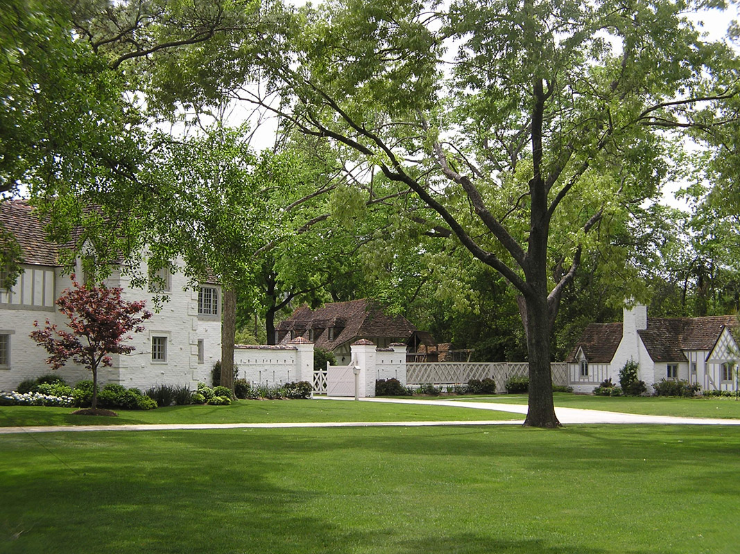
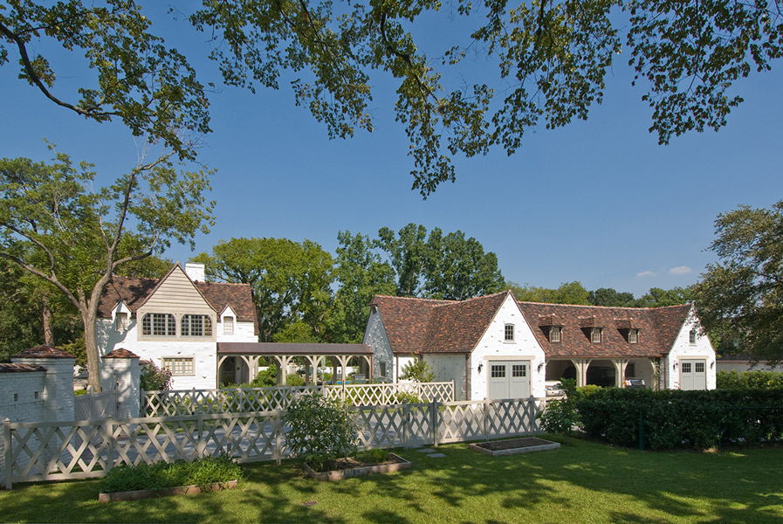
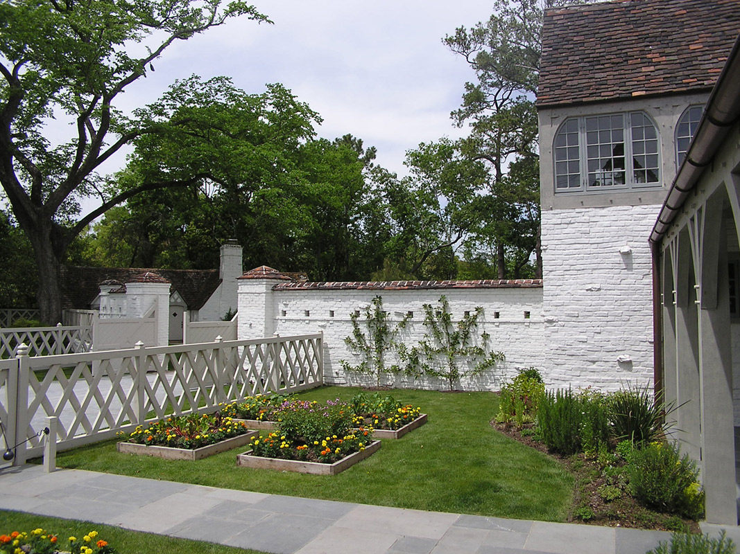
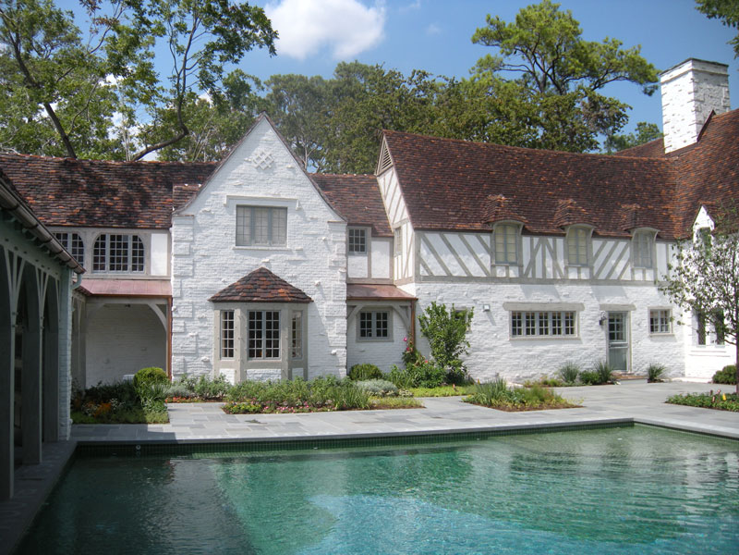
Sleepy Hollow, a picturesque house originally designed by Frank J. Forster, embodies an idiosyncratic vision: it is handcrafted, irregular, and highly detailed in their replication of old world building practices, often including romantic turrets and hand-hewn timber. Our addition to the residence increases interior space without compromising Forster’s vision or the integrity of the grounds.
Our inspiration for the Sleepy Hollow gardens was Folly Farm, a seventeenth-century manor in Berkshire County, England. On the grounds, we chose to enclose areas that could be defined with flanking walls to shape intimately scaled garden “rooms’’, much like those at Folly Farm. This was a fundamental change, for until then, the house had seemed unmoored on its undifferentiated expanse of lawn. By removing heavy undergrowth, we were able to highlight the house, its outbuildings and the proximity of the many mature and handsome trees.
