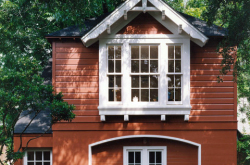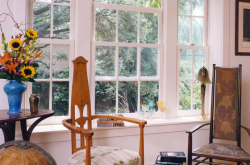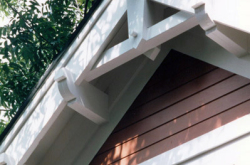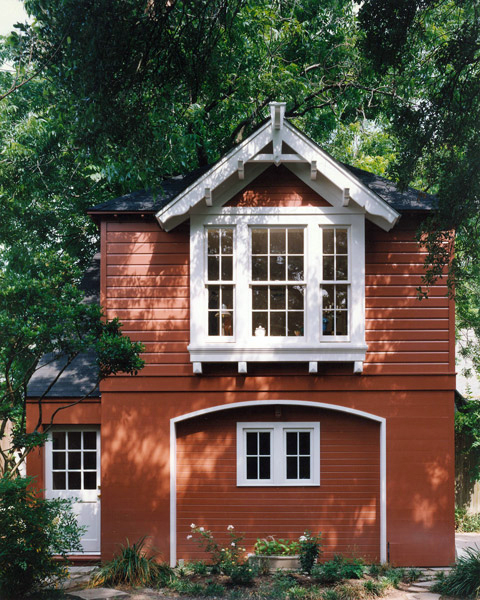
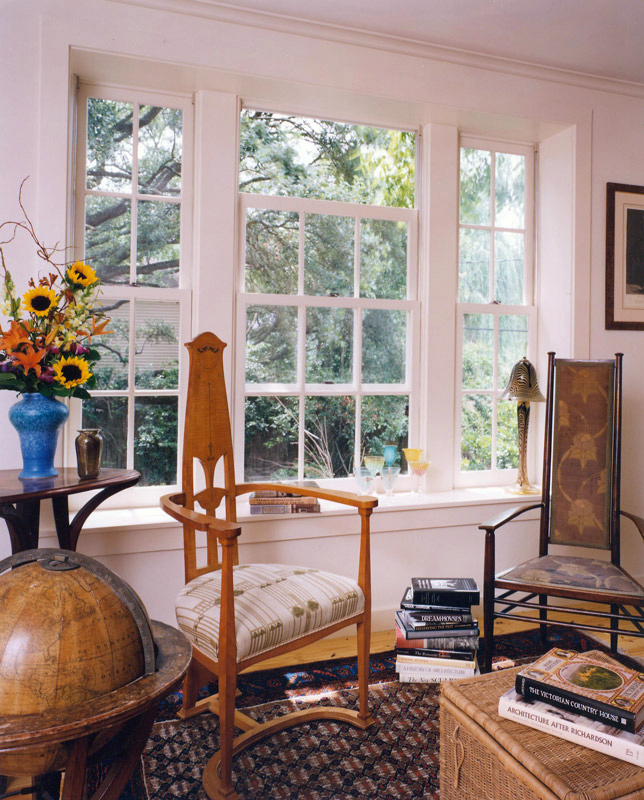
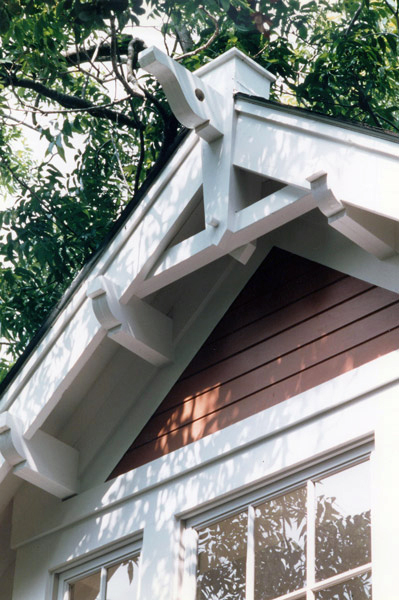
The studio is situated behind a 1938 English-style cottage constructed of reddish-orange fired brick. Rather than trying to match the brick of the cottage, we chose a deep red paint color that contrasts optimally with the dark green foliage of the trees surrounding both structures. The result is visually eloquent. Simplicity characterizes every aspect of the building. Its proportions describe a two-story cube: Its first-floor walls establish its geometry in wood siding with smooth butt joints. For the siding of the second story, we chose shiplap joints. In daylight these produce shadow lines for a more articulated effect and assert an understated but perceptible differentiation in the hierarchy of the cube’s elevation. In the second-floor interior, we designed a large bay window that would allow morning light to show off the client’s collection of Art Nouveau and Arts and Crafts furniture. The comfort of this space is not compromised even though the floor is built at minimal cost of 2 × 6 structural decking.
