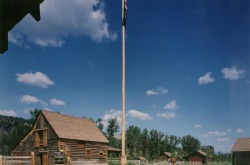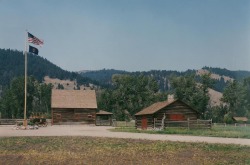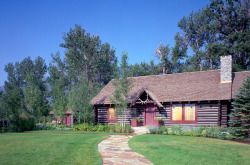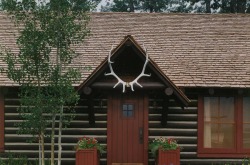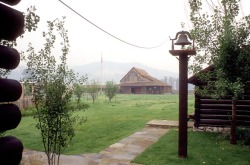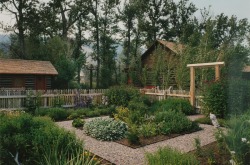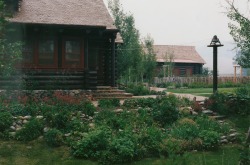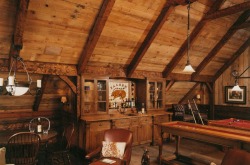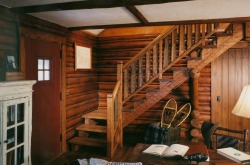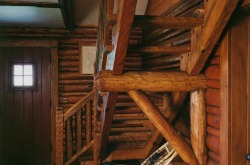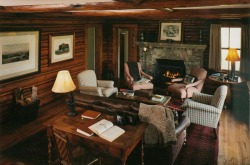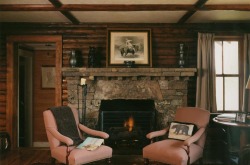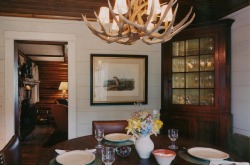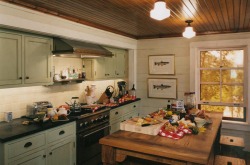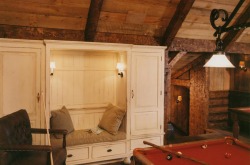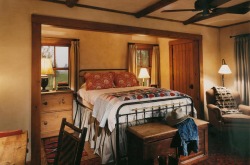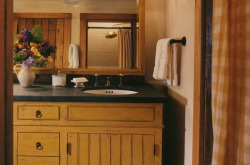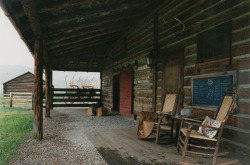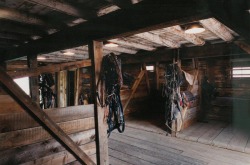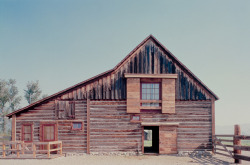
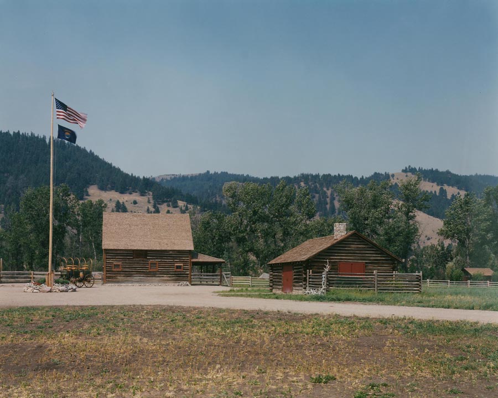
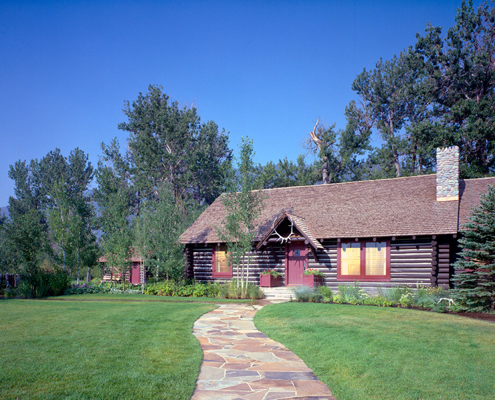
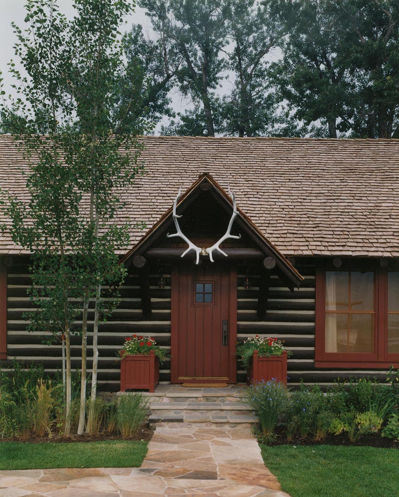
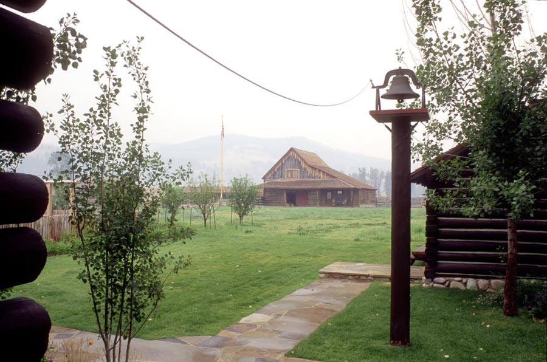
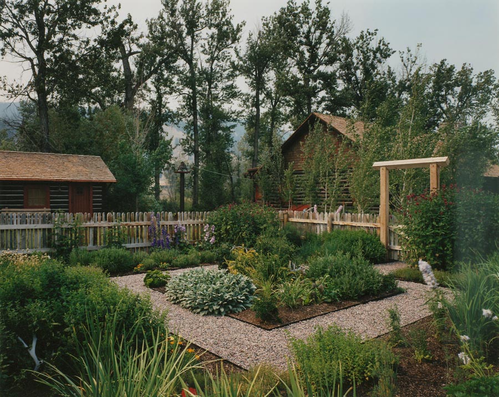
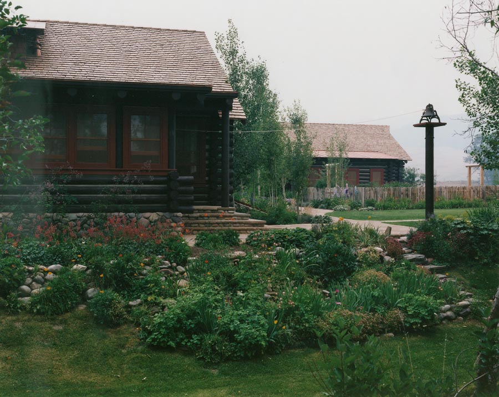
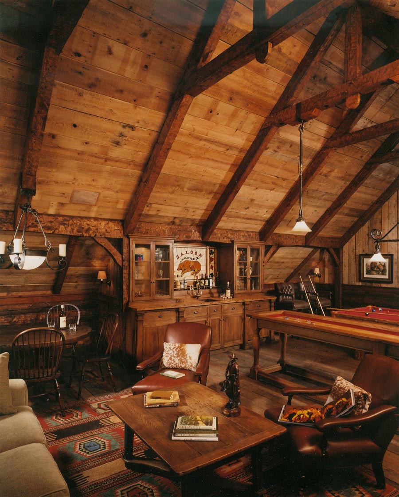
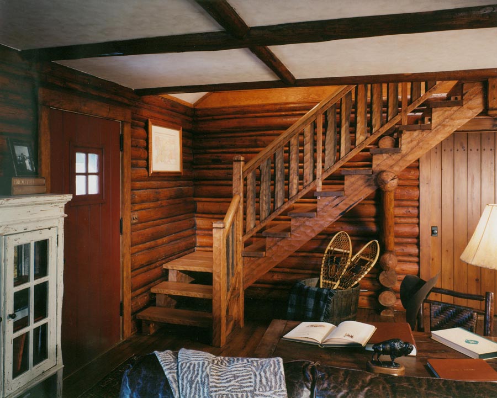
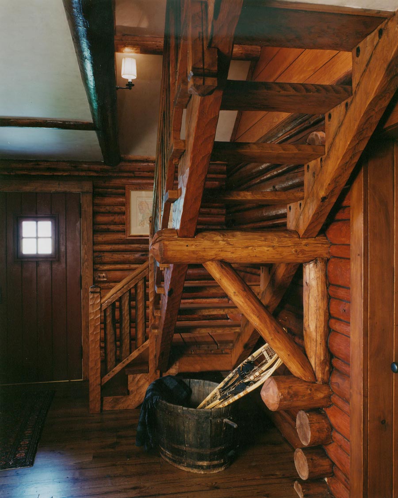
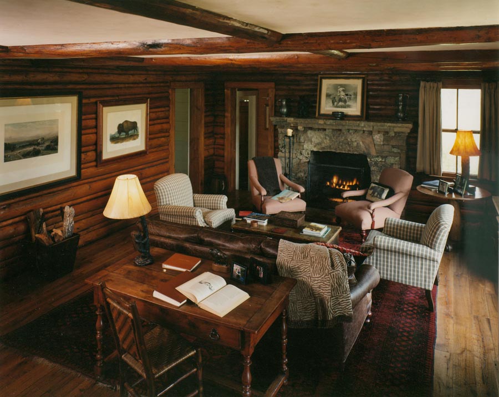


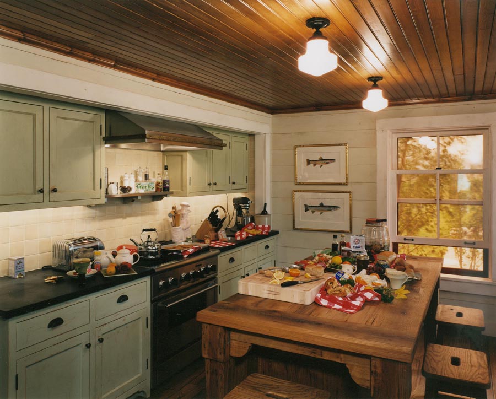
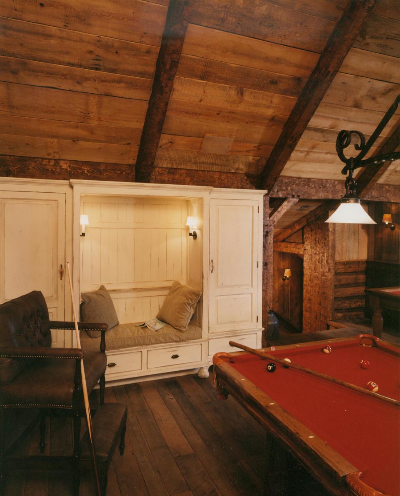
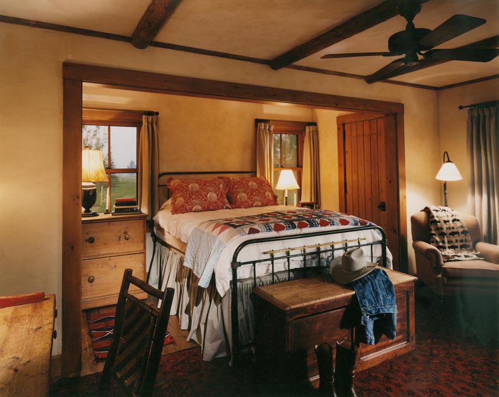


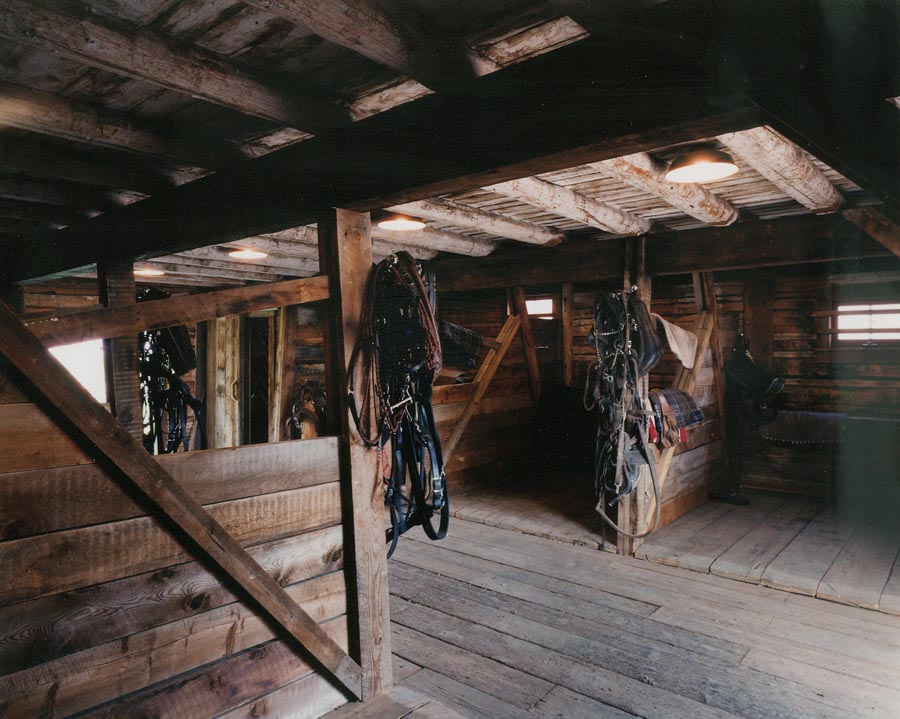
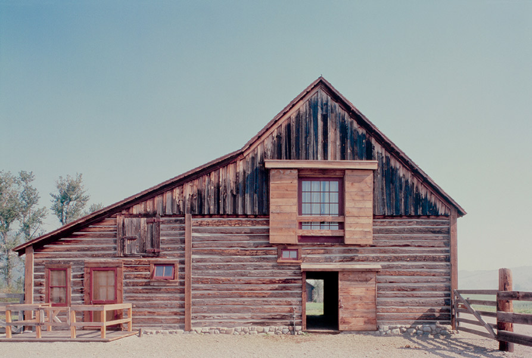
When our client acquired the property, the bones of Rocking K Ranch, a long-established five-thousand acre cattle ranch in western Montana, were eighteen separate buildings. Most of these were utilitarian structures of a provisional character, built at little cost to meet some immediate need. But there was also a romantic indigenous log barn. The plan was to remove the provisional outbuildings, renovate five of the original eighteen structures, and build a new garage. We also intended to create new open spaces between the buildings so that we could insert gardens of native trees and grasses.
Intensive renovation began with the main house. Our additions included dry-stack stone fireplaces, a new staircase, and a breakfast room porch, which we lined with double-hung sash windows on the creek side to give the house a new focus toward the water. Our rehabilitation of the two-story barn was carried out in a similar vein, but here we not only fortified the structure but also transformed its use: We wholly redesigned the interior to accommodate a saloon, game room, and guest quarters. Other outbuildings were likewise transformed, with the old icehouse being redesigned to serve as storage for fly-fishing equipment and a cabin.
