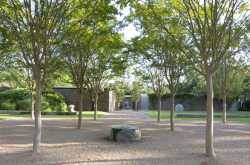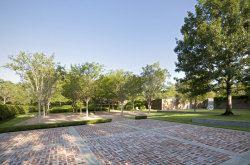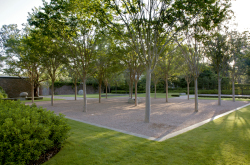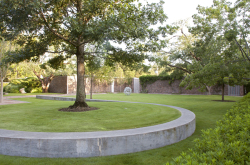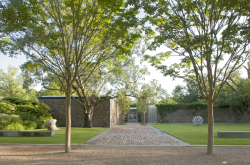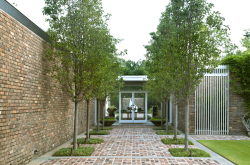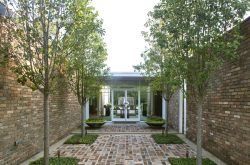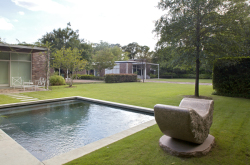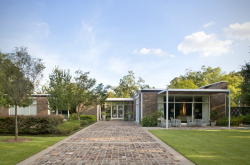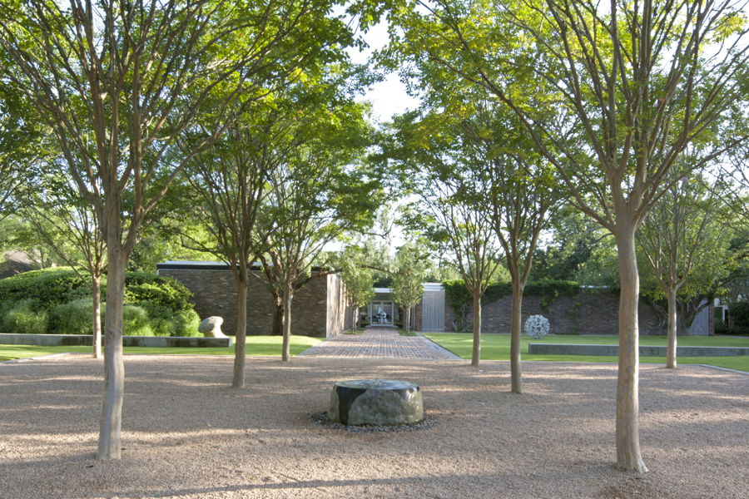
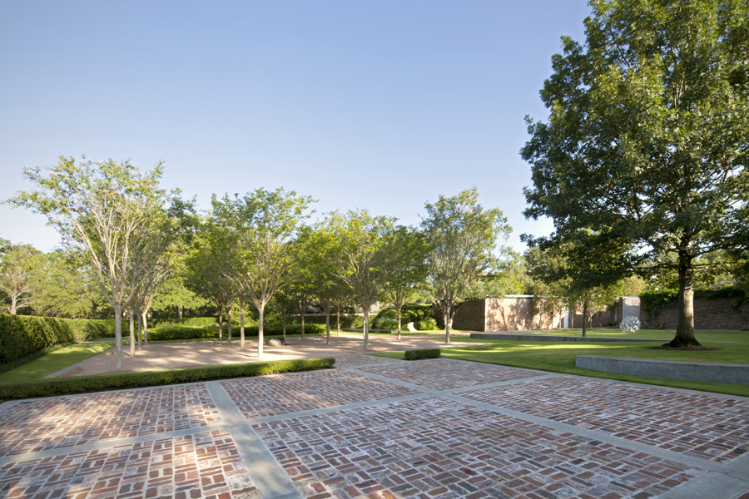
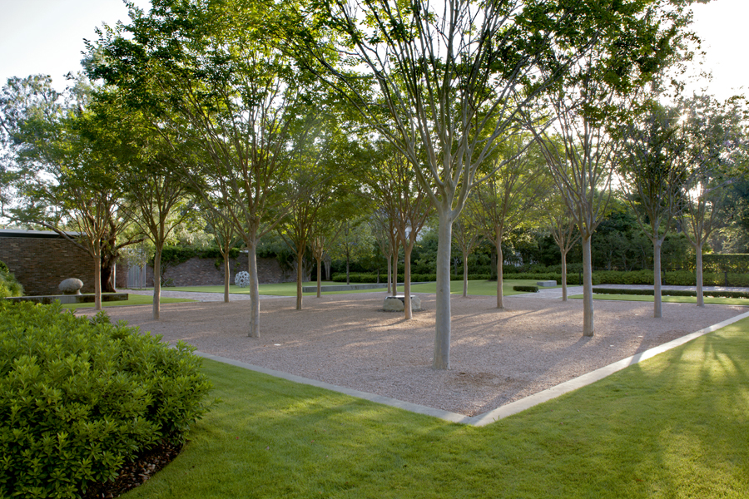
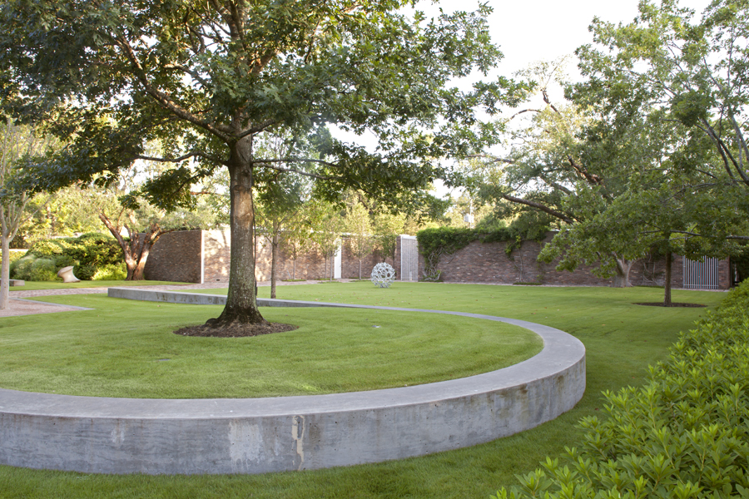
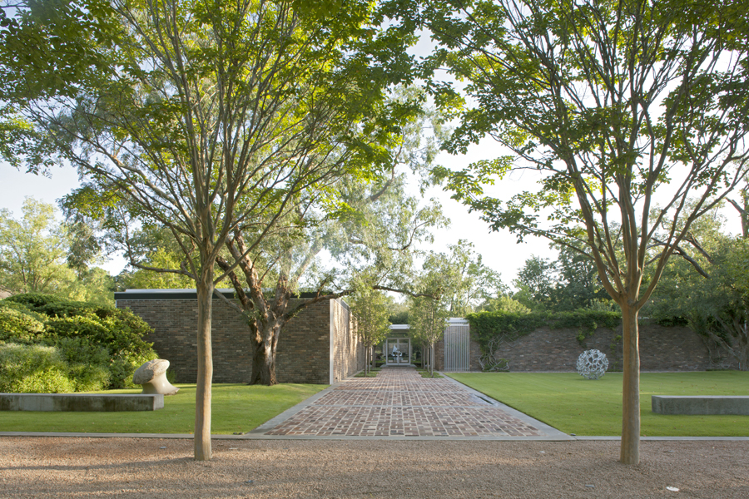
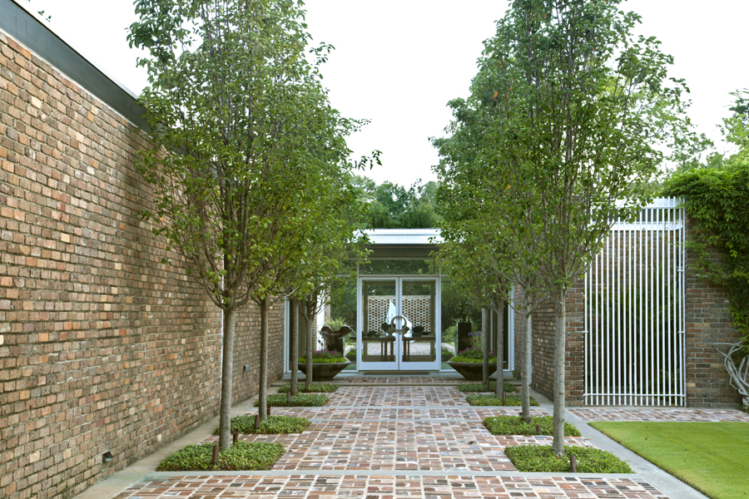
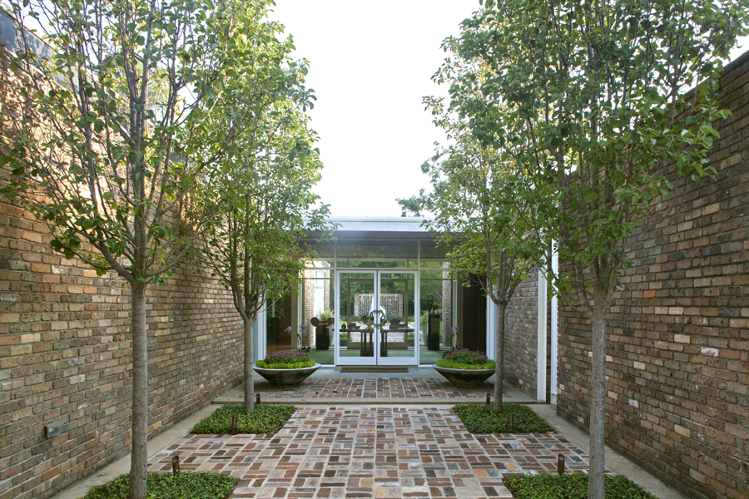
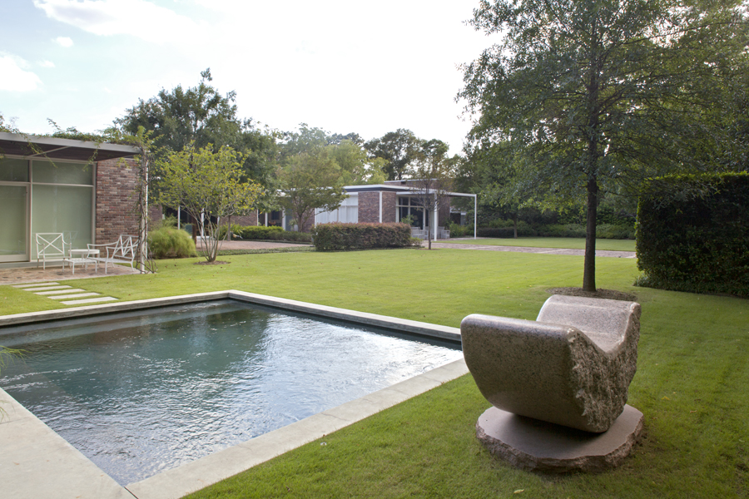
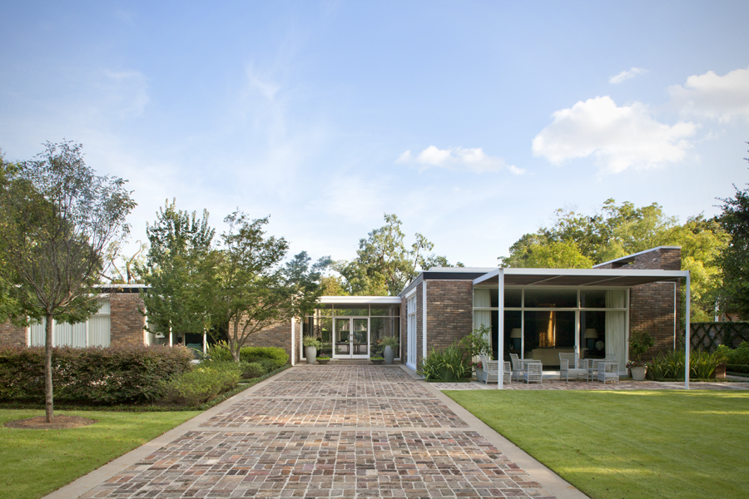
West Lane Gardens
On the swathe of lawn just north of the auto court, we built a long, low retaining wall that embraces an oak tree in a half-circle turn at one end and permits a gradual rise in grade along its length. The change in grade gives an understated dynamism to the shape, while the curving terminus recalls the sinuous perimeters of Church’s original garden design. Moreover, the wall leads the eye directly to a bosque of crape myrtle trees, symmetrically planted in a gravel quadrangle. This juxtaposition of shapes—the flat, rectangular auto court and the geometric copse—gives an intimation of the house’s architectural forms, while our use of brick maintains the materiality of the exterior screen walls, which we likewise adopted for the entry. Here, we retained the delicate bosque garden that flanks the front door, part of Church’s surviving design, restating the passage as a brick-paved causeway with articulated beds.
View the comprehensive project.
